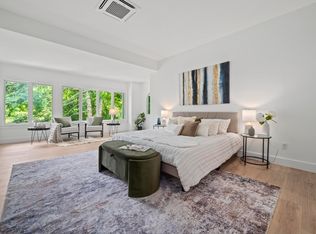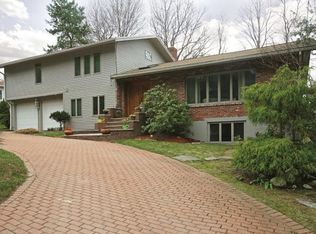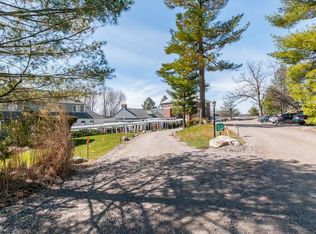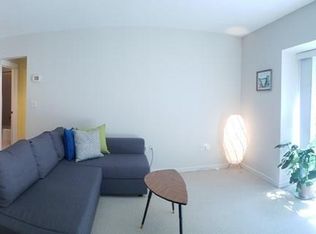Sold for $845,000
$845,000
56 Ober Rd #56, Newton Center, MA 02459
2beds
1,364sqft
Condominium
Built in 1890
-- sqft lot
$-- Zestimate®
$620/sqft
$-- Estimated rent
Home value
Not available
Estimated sales range
Not available
Not available
Zestimate® history
Loading...
Owner options
Explore your selling options
What's special
Welcome home to this rarely available two-level Penthouse unit at the Peabody Hill Estate Condominium complex. This stunning 2 bedroom, 2.5 bath, 1364 sq ft. condo is set in a park-like setting on a hilltop with breathtaking panoramic views. The open floor plan includes numerous updates; brand-new central ac/ and heating system, kitchen with granite counter tops, tall ceilings, well-appointed and spacious rooms, recessed lighting, a private deck, ample storage space, in-unit washer and dryer and gleaming refinished hardwood floors throughout. Elevator building with two deeded parking spaces, one which is covered. The professionally maintained grounds features a gorgeous inground swimming pool and a large tennis court in a beautiful natural setting. Conveniently located near "The Street" in Chestnut Hill with the finest of restaurants, shops, Chestnut Hill Mall, Memorial Spaulding Elementary School and minutes to Longwood Medical Center. This is truly a must see!
Zillow last checked: 8 hours ago
Listing updated: October 29, 2024 at 04:30am
Listed by:
Eda Mayer 617-901-1535,
Coldwell Banker Realty - Newton 617-969-2447,
Alison Haran 617-653-5322
Bought with:
Suzanna Krmzian
Lamacchia Realty, Inc.
Source: MLS PIN,MLS#: 73298236
Facts & features
Interior
Bedrooms & bathrooms
- Bedrooms: 2
- Bathrooms: 3
- Full bathrooms: 2
- 1/2 bathrooms: 1
Primary bedroom
- Features: Bathroom - Full, Closet/Cabinets - Custom Built, Flooring - Hardwood
- Level: Second
- Area: 257.92
- Dimensions: 20.8 x 12.4
Bedroom 2
- Features: Closet, Flooring - Hardwood
- Level: Second
- Area: 185
- Dimensions: 14.8 x 12.5
Primary bathroom
- Features: Yes
Bathroom 1
- Features: Bathroom - Half, Flooring - Marble
- Level: First
Bathroom 2
- Features: Bathroom - Full, Bathroom - Tiled With Tub & Shower, Flooring - Marble
- Level: Second
Bathroom 3
- Features: Bathroom - Tiled With Shower Stall, Flooring - Marble
- Level: Second
Dining room
- Features: Flooring - Hardwood
- Level: First
- Area: 119.34
- Dimensions: 9.11 x 13.1
Kitchen
- Features: Flooring - Stone/Ceramic Tile, Countertops - Stone/Granite/Solid, Recessed Lighting, Gas Stove, Window Seat
- Level: First
- Length: 8.2
Living room
- Features: Flooring - Hardwood, Balcony / Deck, Recessed Lighting
- Level: First
- Area: 397.32
- Dimensions: 23.1 x 17.2
Heating
- Central, Unit Control
Cooling
- Central Air, Individual
Appliances
- Included: Range, Dishwasher, Disposal, Microwave, Refrigerator, Washer, Dryer
- Laundry: First Floor, In Unit
Features
- Closet, Entrance Foyer
- Flooring: Tile, Marble, Hardwood, Flooring - Marble
- Basement: None
- Has fireplace: No
- Common walls with other units/homes: No One Above,End Unit,Corner
Interior area
- Total structure area: 1,364
- Total interior livable area: 1,364 sqft
Property
Parking
- Total spaces: 2
- Parking features: Carport, Deeded
- Has carport: Yes
- Uncovered spaces: 2
Features
- Entry location: Unit Placement(Upper)
- Patio & porch: Deck
- Exterior features: Deck
Details
- Parcel number: 706289
- Zoning: MR3
Construction
Type & style
- Home type: Condo
- Property subtype: Condominium
- Attached to another structure: Yes
Materials
- Frame
- Roof: Rubber
Condition
- Year built: 1890
Utilities & green energy
- Sewer: Public Sewer
- Water: Public
Community & neighborhood
Security
- Security features: Intercom
Community
- Community features: Public Transportation, Shopping, Pool, Tennis Court(s), Walk/Jog Trails, Medical Facility, Conservation Area, House of Worship, Private School, Public School, University, Other
Location
- Region: Newton Center
HOA & financial
HOA
- HOA fee: $702 monthly
- Amenities included: Pool, Tennis Court(s)
- Services included: Water, Sewer, Insurance, Maintenance Structure, Maintenance Grounds, Snow Removal
Price history
| Date | Event | Price |
|---|---|---|
| 10/28/2024 | Sold | $845,000+5.8%$620/sqft |
Source: MLS PIN #73298236 Report a problem | ||
| 10/7/2024 | Contingent | $799,000$586/sqft |
Source: MLS PIN #73298236 Report a problem | ||
| 10/3/2024 | Listed for sale | $799,000$586/sqft |
Source: MLS PIN #73298236 Report a problem | ||
Public tax history
Tax history is unavailable.
Neighborhood: Oak Hill
Nearby schools
GreatSchools rating
- 9/10Memorial Spaulding Elementary SchoolGrades: K-5Distance: 0.4 mi
- 8/10Oak Hill Middle SchoolGrades: 6-8Distance: 0.7 mi
- 10/10Newton South High SchoolGrades: 9-12Distance: 0.9 mi
Schools provided by the listing agent
- Elementary: Mem Spaulding
- Middle: Oak Hill
- High: Newton South
Source: MLS PIN. This data may not be complete. We recommend contacting the local school district to confirm school assignments for this home.
Get pre-qualified for a loan
At Zillow Home Loans, we can pre-qualify you in as little as 5 minutes with no impact to your credit score.An equal housing lender. NMLS #10287.



