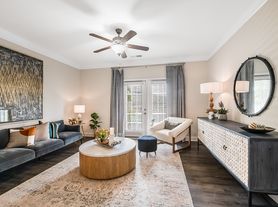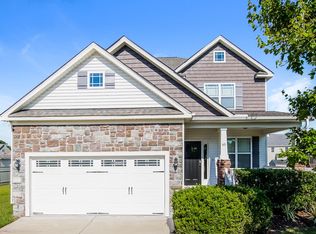Please note, our homes are available on a first-come, first-serve basis and are not reserved until the holding fee agreement is signed and the holding fee is paid by the primary applicant.
This home features Progress Smart Home - Progress Residential's smart home app, which allows you to control the home securely from any of your devices.
Coming soon! This home is currently being enjoyed by another resident but will be available soon. Please respect their privacy and do not disturb. You can complete the application process and reserve this home for a $500 non-refundable holding fee until it's ready for move-in. This fee must be paid within 24 hours of being pre-qualified and will be applied to your first month's rent if you enter into a lease for this home.
Interested in this home? You clearly have exceptional taste. This charming 3.0-bedroom, 3.5-bathroom home is not only pet-friendly, but also equipped with smart home features to make everyday life more convenient and connected. Homes like this don't stay on the market for longdon't miss your chance to make it yours. Apply today! Utilities must be transferred into the resident's name.
House for rent
$2,220/mo
56 Oakton Dr, Clayton, NC 27520
3beds
2,407sqft
Price may not include required fees and charges.
Single family residence
Available Mon Dec 15 2025
Cats, small dogs OK
Ceiling fan
None laundry
Attached garage parking
Fireplace
What's special
- 9 days |
- -- |
- -- |
Travel times
Looking to buy when your lease ends?
Consider a first-time homebuyer savings account designed to grow your down payment with up to a 6% match & a competitive APY.
Facts & features
Interior
Bedrooms & bathrooms
- Bedrooms: 3
- Bathrooms: 4
- Full bathrooms: 3
- 1/2 bathrooms: 1
Heating
- Fireplace
Cooling
- Ceiling Fan
Appliances
- Laundry: Contact manager
Features
- Ceiling Fan(s), Walk-In Closet(s)
- Flooring: Laminate
- Windows: Window Coverings
- Has fireplace: Yes
Interior area
- Total interior livable area: 2,407 sqft
Property
Parking
- Parking features: Attached, Garage
- Has attached garage: Yes
- Details: Contact manager
Features
- Patio & porch: Deck
- Exterior features: Dual-Vanity Sinks, Eat-in Kitchen, Flooring: Laminate, Granite Countertops, Kitchen Island, Oversized Bathtub, Smart Home, Stainless Steel Appliances, Walk-In Shower
Details
- Parcel number: 06F04056U
Construction
Type & style
- Home type: SingleFamily
- Property subtype: Single Family Residence
Community & HOA
Location
- Region: Clayton
Financial & listing details
- Lease term: Contact For Details
Price history
| Date | Event | Price |
|---|---|---|
| 11/3/2025 | Price change | $2,220-2.2%$1/sqft |
Source: Zillow Rentals | ||
| 11/2/2025 | Price change | $2,270-0.2%$1/sqft |
Source: Zillow Rentals | ||
| 10/30/2025 | Price change | $2,275-27.3%$1/sqft |
Source: Zillow Rentals | ||
| 10/28/2025 | Listed for rent | $3,130+48%$1/sqft |
Source: Zillow Rentals | ||
| 11/11/2024 | Listing removed | $2,115+0.2%$1/sqft |
Source: Zillow Rentals | ||

