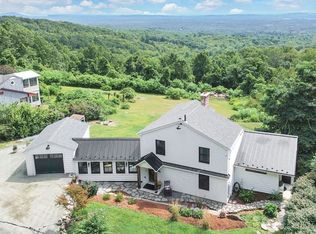Sold for $120,000
$120,000
56 North Rd, Montgomery, MA 01085
3beds
2,296sqft
SingleFamily
Built in 1925
1 Acres Lot
$279,400 Zestimate®
$52/sqft
$2,267 Estimated rent
Home value
$279,400
$221,000 - $338,000
$2,267/mo
Zestimate® history
Loading...
Owner options
Explore your selling options
What's special
SPECTACULAR VIEW!!! Nestled on the side of a mountain with view and short drive to city below. This Old World Styled home is lacking a Modern Style kitchen, so its an open palate for your dream kitchen. Spacious 2296 square foot open floor plan, 3 bedroom, large full bath. Some built in cabinets through out the house adds interesting features. Septic replaced 2011
Facts & features
Interior
Bedrooms & bathrooms
- Bedrooms: 3
- Bathrooms: 1
- Full bathrooms: 1
Heating
- Baseboard, Oil
Cooling
- None
Features
- Flooring: Carpet, Hardwood
- Has fireplace: Yes
Interior area
- Total interior livable area: 2,296 sqft
Property
Parking
- Total spaces: 3
- Parking features: Garage - Detached
Features
- Exterior features: Other, Shingle (Not Wood), Wood
Lot
- Size: 1 Acres
Details
- Parcel number: MONTM8B1L41
Construction
Type & style
- Home type: SingleFamily
Materials
- Frame
- Roof: Asphalt
Condition
- Year built: 1925
Community & neighborhood
Location
- Region: Montgomery
Other
Other facts
- Construction: Frame
- Exterior: Clapboard, Shingles, Wood, Other (see Remarks)
- Flooring: Wood, Wall To Wall Carpet
- Hot Water: Oil
- Roof Material: Asphalt/Fiberglass Shingles
- Utility Connections: For Electric Range, For Electric Dryer, Washer Hookup
- Year Round: Yes
- Terms Feature: Contract For Deed
- Bed2 Level: Second Floor
- Bed3 Dscrp: Flooring - Wall To Wall Carpet, Closet
- Bed3 Level: Second Floor
- Bth1 Dscrp: Bathroom - Full, Bathroom - With Tub & Shower, Closet/Cabinets - Custom Built
- Bth1 Level: First Floor
- Heating: Hot Water Baseboard, Oil
- Kit Level: First Floor
- Style: Cape
- Bed2 Dscrp: Closet, Flooring - Wall To Wall Carpet
- Din Dscrp: Flooring - Wood, Open Floor Plan
- Din Level: First Floor
- Mbr Dscrp: Closet, Flooring - Wall To Wall Carpet, Ceiling - Beamed
- Mbr Level: First Floor
- Garage Parking: Detached
- Insulation Feature: Unknown
- Basement Feature: Full, Interior Access, Dirt Floor, Crawl
- Lead Paint: Unknown
- Foundation: Fieldstone
- Laundry Level: First Floor
- Liv Dscrp: Exterior Access, Fireplace, Ceiling - Cathedral, Flooring - Wood, Closet, Balcony - Interior
- Road Type: Public, Private
- Liv Level: First Floor
- Lot Description: Sloping, Scenic View(s), City View(s)
- Sf Type: Detached
- Laundry Dscrp: Closet/Cabinets - Custom Built
Price history
| Date | Event | Price |
|---|---|---|
| 7/16/2025 | Sold | $120,000$52/sqft |
Source: Public Record Report a problem | ||
| 12/2/2024 | Sold | $120,000$52/sqft |
Source: Public Record Report a problem | ||
| 9/25/2020 | Sold | $120,000-14.3%$52/sqft |
Source: Public Record Report a problem | ||
| 5/1/2020 | Listed for sale | $140,000$61/sqft |
Source: Wolcott Realty #72602072 Report a problem | ||
| 4/27/2020 | Pending sale | $140,000$61/sqft |
Source: Wolcott Realty #72602072 Report a problem | ||
Public tax history
| Year | Property taxes | Tax assessment |
|---|---|---|
| 2025 | $2,961 -1.4% | $261,100 +10.8% |
| 2024 | $3,002 +3.3% | $235,600 +20.4% |
| 2023 | $2,906 +6.4% | $195,700 |
Find assessor info on the county website
Neighborhood: 01085
Nearby schools
GreatSchools rating
- 4/10Littleville Elementary SchoolGrades: PK-5Distance: 4.3 mi
- 3/10Gateway Regional Junior High SchoolGrades: 6-8Distance: 4.4 mi
- 6/10Gateway Regional High SchoolGrades: 9-12Distance: 4.4 mi
Schools provided by the listing agent
- Elementary: Littleville Ele
- Middle: Gateway Middle
- High: Gateway High
Source: The MLS. This data may not be complete. We recommend contacting the local school district to confirm school assignments for this home.
Get pre-qualified for a loan
At Zillow Home Loans, we can pre-qualify you in as little as 5 minutes with no impact to your credit score.An equal housing lender. NMLS #10287.
Sell for more on Zillow
Get a Zillow Showcase℠ listing at no additional cost and you could sell for .
$279,400
2% more+$5,588
With Zillow Showcase(estimated)$284,988
