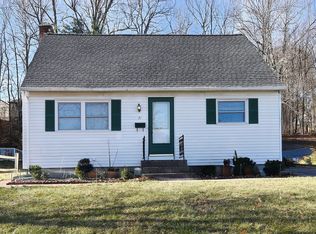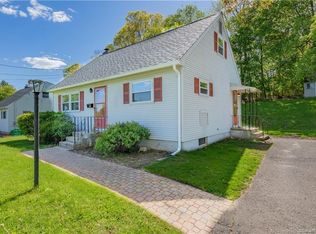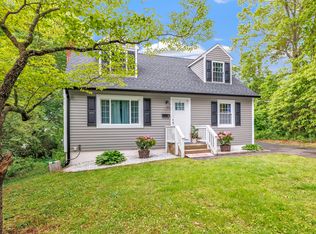Sold for $350,000 on 04/09/25
$350,000
56 Navadon Parkway, Middletown, CT 06457
3beds
1,606sqft
Single Family Residence
Built in 1959
10,454.4 Square Feet Lot
$363,300 Zestimate®
$218/sqft
$2,691 Estimated rent
Home value
$363,300
$331,000 - $400,000
$2,691/mo
Zestimate® history
Loading...
Owner options
Explore your selling options
What's special
Move-in Ready Cape at the End of a Cul-de-Sac! This charming 3-bedroom, 2-bath Cape is ready for you! Featuring an updated kitchen and beautifully renovated bathrooms, this home blends modern convenience with classic charm. The main-level bath offers heated flooring for added comfort, while the living room boasts a cozy wood-burning stove insert, perfect for chilly nights. Recent updates, including a two-year-old heating system and hot water heater, provide peace of mind. With all the big-ticket items taken care of, there's nothing left to do but move in and enjoy! ***BEST & FINAL OFFERS DUE BY 4PM ON FRIDAY, FEB 28***
Zillow last checked: 8 hours ago
Listing updated: April 09, 2025 at 08:41am
Listed by:
Kristen Mok 860-371-7441,
Berkshire Hathaway NE Prop. 860-521-8100,
Paul Sciarra 860-983-3391,
Berkshire Hathaway NE Prop.
Bought with:
Erica Walker, RES.0799570
William Raveis Real Estate
Source: Smart MLS,MLS#: 24076109
Facts & features
Interior
Bedrooms & bathrooms
- Bedrooms: 3
- Bathrooms: 2
- Full bathrooms: 2
Primary bedroom
- Level: Upper
- Area: 218.5 Square Feet
- Dimensions: 11.5 x 19
Bedroom
- Level: Upper
- Area: 104 Square Feet
- Dimensions: 8 x 13
Bedroom
- Level: Upper
- Area: 114 Square Feet
- Dimensions: 9.5 x 12
Dining room
- Features: Built-in Features
- Level: Main
- Area: 230 Square Feet
- Dimensions: 10 x 23
Kitchen
- Features: Eating Space
- Level: Main
- Area: 202.5 Square Feet
- Dimensions: 13.5 x 15
Living room
- Features: Fireplace, Wood Stove
- Level: Main
- Area: 165 Square Feet
- Dimensions: 11 x 15
Office
- Level: Main
- Area: 138 Square Feet
- Dimensions: 11.5 x 12
Heating
- Hot Water, Oil
Cooling
- Window Unit(s)
Appliances
- Included: Electric Range, Refrigerator, Dishwasher, Disposal, Washer, Dryer, Electric Water Heater, Water Heater
- Laundry: Lower Level
Features
- Windows: Thermopane Windows
- Basement: Full,Unfinished
- Attic: Crawl Space
- Number of fireplaces: 1
Interior area
- Total structure area: 1,606
- Total interior livable area: 1,606 sqft
- Finished area above ground: 1,606
Property
Parking
- Parking features: None
Features
- Patio & porch: Deck
Lot
- Size: 10,454 sqft
- Features: Level
Details
- Parcel number: 1008515
- Zoning: R-15
Construction
Type & style
- Home type: SingleFamily
- Architectural style: Cape Cod
- Property subtype: Single Family Residence
Materials
- Vinyl Siding
- Foundation: Concrete Perimeter
- Roof: Asphalt
Condition
- New construction: No
- Year built: 1959
Utilities & green energy
- Sewer: Public Sewer
- Water: Public
Green energy
- Energy efficient items: Windows
Community & neighborhood
Community
- Community features: Health Club, Library, Medical Facilities, Park, Shopping/Mall
Location
- Region: Middletown
Price history
| Date | Event | Price |
|---|---|---|
| 4/9/2025 | Sold | $350,000+6.1%$218/sqft |
Source: | ||
| 4/1/2025 | Pending sale | $329,900$205/sqft |
Source: | ||
| 3/1/2025 | Contingent | $329,900$205/sqft |
Source: | ||
| 2/24/2025 | Listed for sale | $329,900+85.3%$205/sqft |
Source: | ||
| 8/30/2016 | Sold | $178,000$111/sqft |
Source: | ||
Public tax history
| Year | Property taxes | Tax assessment |
|---|---|---|
| 2025 | $7,222 +13.4% | $185,650 +7.3% |
| 2024 | $6,369 +4.8% | $173,080 |
| 2023 | $6,075 +19.7% | $173,080 +50.1% |
Find assessor info on the county website
Neighborhood: 06457
Nearby schools
GreatSchools rating
- 3/10Spencer SchoolGrades: PK-5Distance: 0.3 mi
- NAKeigwin Middle SchoolGrades: 6Distance: 1.4 mi
- 4/10Middletown High SchoolGrades: 9-12Distance: 1.2 mi
Schools provided by the listing agent
- High: Middletown
Source: Smart MLS. This data may not be complete. We recommend contacting the local school district to confirm school assignments for this home.

Get pre-qualified for a loan
At Zillow Home Loans, we can pre-qualify you in as little as 5 minutes with no impact to your credit score.An equal housing lender. NMLS #10287.
Sell for more on Zillow
Get a free Zillow Showcase℠ listing and you could sell for .
$363,300
2% more+ $7,266
With Zillow Showcase(estimated)
$370,566

