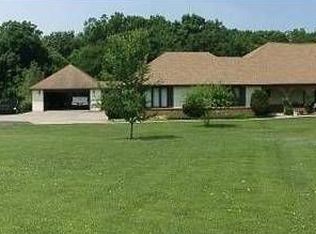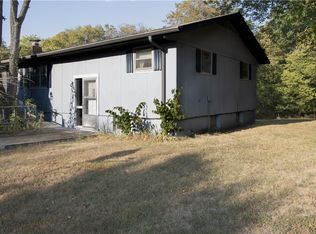Sold
Price Unknown
56 NW 485th Rd, Warrensburg, MO 64093
4beds
2,848sqft
Single Family Residence
Built in 2020
2.93 Acres Lot
$430,800 Zestimate®
$--/sqft
$2,418 Estimated rent
Home value
$430,800
$302,000 - $616,000
$2,418/mo
Zestimate® history
Loading...
Owner options
Explore your selling options
What's special
CUSTOM HOME On Almost 3 Acres - Whether You Like to Entertain or Want Your Own Private Oasis You NEED to See This Property! Open Floor Plan - Reverse 1 1/2 Story with 4 Bedrooms and 2 1/2 Bathrooms. Walk-In to a WIDE OPEN Floor Plan with Wood Beams Spanning the High Ceilings - Featuring a HUGE Kitchen with DESIGNER APPLIANCES - Double Oven, 5 Burner Stove Top, Dishwasher and Refrigerator, Solid Surface Counter Tops, Island Bar Hosts Seating for 5, Vegetable Sink with its Own Disposal, Custom Cabinets with Pull Out Drawers and An Oversized Pantry. The Master Suite Exhibits Elegance in the Oversized Tile Walk-In Shower, Double Vanities, Individual Reading Lights and Massive Walk-In Closet. Make Your Way Down Stairs to Find 3 Additional Bedrooms a Full Bathroom and a Second Living Area/Family Room Complete with a Wet Bar/Kitchenette. Walk-Out to an Enormous Concrete Patio With Plenty of Room For Your Outdoor Furniture! It's Only a Few Steps to Your 21x42 Doughboy Pool Featuring Dual Returns to Move More Water and Heat From Both Ends, Depth Runs from 4ft to 5.5Ft - Lay Out on the Pool Deck Spanning 12x24 Sq/Ft - With Almost 3 Acres You Have Plenty of Space to Entertain the Kids, Pets, Friends, Family and Neighbors Or Enjoy the Tranquility and Seclusion Offered with Plenty of Room to Garden and Appreciate the Surrounding Nature - This Property Checks So Many Boxes and Is Priced to Sell - DON'T WAIT!!! SEE NOW!!!
Zillow last checked: 8 hours ago
Listing updated: September 18, 2024 at 04:33pm
Listing Provided by:
Justin Johnson 660-238-2412,
Old Drum Real Estate
Bought with:
Pat Swoboda, 2022009346
Key Realty, Inc
Source: Heartland MLS as distributed by MLS GRID,MLS#: 2501845
Facts & features
Interior
Bedrooms & bathrooms
- Bedrooms: 4
- Bathrooms: 3
- Full bathrooms: 2
- 1/2 bathrooms: 1
Primary bedroom
- Features: All Carpet, Walk-In Closet(s)
- Level: Main
Bedroom 3
- Features: All Carpet
- Level: Lower
Bedroom 4
- Features: All Carpet
- Level: Lower
Bathroom 2
- Features: All Carpet
- Level: Lower
Heating
- Forced Air
Cooling
- Electric
Appliances
- Included: Cooktop, Dishwasher, Disposal, Double Oven, Refrigerator
- Laundry: Main Level
Features
- Basement: Basement BR,Concrete,Finished,Full,Walk-Out Access
- Number of fireplaces: 1
- Fireplace features: Living Room, Wood Burning
Interior area
- Total structure area: 2,848
- Total interior livable area: 2,848 sqft
- Finished area above ground: 1,472
- Finished area below ground: 1,376
Property
Parking
- Total spaces: 2
- Parking features: Built-In
- Attached garage spaces: 2
Features
- Has private pool: Yes
- Pool features: Above Ground, In Ground
Lot
- Size: 2.93 Acres
- Features: Acreage
Details
- Parcel number: 07702600000001301
Construction
Type & style
- Home type: SingleFamily
- Architectural style: Traditional
- Property subtype: Single Family Residence
Materials
- Frame
- Roof: Composition
Condition
- Year built: 2020
Details
- Builder name: Buttram
Utilities & green energy
- Sewer: Septic Tank
- Water: Rural
Community & neighborhood
Location
- Region: Warrensburg
- Subdivision: Other
HOA & financial
HOA
- Has HOA: No
Other
Other facts
- Listing terms: Cash,Conventional,FHA,USDA Loan,VA Loan
- Ownership: Private
Price history
| Date | Event | Price |
|---|---|---|
| 9/18/2024 | Sold | -- |
Source: | ||
| 8/2/2024 | Pending sale | $399,500$140/sqft |
Source: | ||
| 7/29/2024 | Listed for sale | $399,500$140/sqft |
Source: | ||
Public tax history
| Year | Property taxes | Tax assessment |
|---|---|---|
| 2025 | $2,962 +7.7% | $41,404 +9.6% |
| 2024 | $2,751 | $37,775 |
| 2023 | -- | $37,775 +4.6% |
Find assessor info on the county website
Neighborhood: 64093
Nearby schools
GreatSchools rating
- 6/10Sterling Elementary SchoolGrades: 3-5Distance: 5.2 mi
- 4/10Warrensburg Middle SchoolGrades: 6-8Distance: 5.2 mi
- 5/10Warrensburg High SchoolGrades: 9-12Distance: 6.9 mi
Get a cash offer in 3 minutes
Find out how much your home could sell for in as little as 3 minutes with a no-obligation cash offer.
Estimated market value$430,800
Get a cash offer in 3 minutes
Find out how much your home could sell for in as little as 3 minutes with a no-obligation cash offer.
Estimated market value
$430,800

