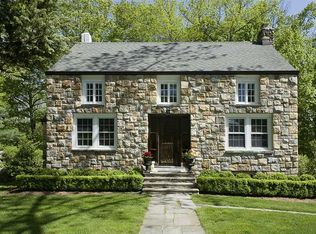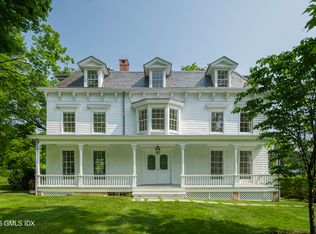A gated drive sweeps to the circular court of this picture perfect English Manor-inspired residence, secluded on 2.59 lush, level acres. Introduced by a dramatic 2-story foyer, the inviting interiors feature 7 fireplaces, a mahogany library, sunroom,''pub room'' w/ full bar, billiard room, home theater, sauna, gym & spacious wine cellar. Opening off the chef's kitchen w/ marble counters is a double-height family room w/ stone fireplace. The master suite is generously scaled to include 2 baths & is one of 6 bedrooms in the sizeable floor-plan. Outdoors, covered & open south-facing terraces surround the pool & spa with adjacent fountain & tennis court. Garden walkways lead among beautiful plantings to a 1-bedroom guest house w/ kitchen, full bath & loft. There are garages for 5 cars.
This property is off market, which means it's not currently listed for sale or rent on Zillow. This may be different from what's available on other websites or public sources.

