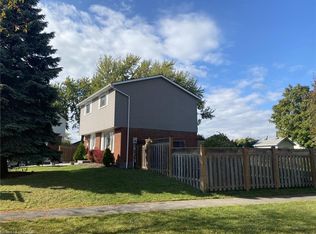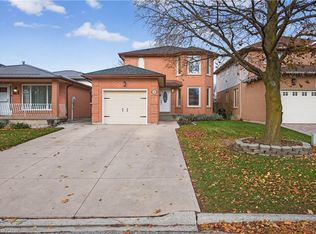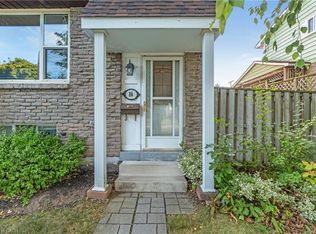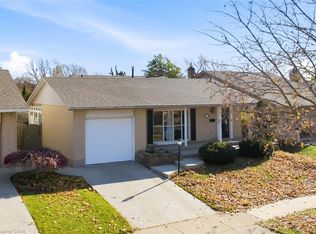56 Muscot Dr, Hamilton, ON L8J 2B3
What's special
- 76 days |
- 22 |
- 2 |
Zillow last checked: 8 hours ago
Listing updated: November 14, 2025 at 04:30am
Robert Veevers, Salesperson,
Keller Williams Edge Realty,
Bob Veevers, Broker,
Keller Williams Edge Realty
Facts & features
Interior
Bedrooms & bathrooms
- Bedrooms: 3
- Bathrooms: 3
- Full bathrooms: 2
- 1/2 bathrooms: 1
- Main level bathrooms: 1
Bedroom
- Level: Second
Bedroom
- Level: Second
Other
- Level: Second
Bathroom
- Features: 2-Piece
- Level: Main
Bathroom
- Features: 4-Piece
- Level: Second
Bathroom
- Features: 3-Piece
- Level: Basement
Breakfast room
- Level: Main
Dining room
- Level: Main
Kitchen
- Level: Main
Laundry
- Level: Basement
Living room
- Level: Main
Recreation room
- Level: Basement
Utility room
- Level: Basement
Heating
- Forced Air
Cooling
- Central Air
Appliances
- Included: Water Heater, Dishwasher, Dryer, Refrigerator, Stove, Washer
Features
- Ceiling Fan(s), Central Vacuum
- Basement: Full,Finished
- Has fireplace: No
Interior area
- Total structure area: 2,079
- Total interior livable area: 1,399 sqft
- Finished area above ground: 1,399
- Finished area below ground: 680
Video & virtual tour
Property
Parking
- Total spaces: 2
- Parking features: Attached Garage, Private Drive Single Wide
- Attached garage spaces: 1
- Uncovered spaces: 1
Features
- Frontage type: South
- Frontage length: 30.07
Lot
- Size: 3,313.41 Square Feet
- Dimensions: 30.07 x 110.19
- Features: Urban, Airport, Highway Access, Place of Worship, Playground Nearby, Public Transit
Details
- Parcel number: 170920063
- Zoning: R5
Construction
Type & style
- Home type: SingleFamily
- Architectural style: Two Story
- Property subtype: Single Family Residence, Residential
Materials
- Brick
- Roof: Asphalt Shing
Condition
- 31-50 Years
- New construction: No
- Year built: 1983
Utilities & green energy
- Sewer: Sewer (Municipal)
- Water: Municipal-Metered
Community & HOA
Location
- Region: Hamilton
Financial & listing details
- Price per square foot: C$525/sqft
- Annual tax amount: C$4,187
- Date on market: 9/26/2025
- Inclusions: Dishwasher, Dryer, Refrigerator, Stove, Washer
(905) 335-8808
By pressing Contact Agent, you agree that the real estate professional identified above may call/text you about your search, which may involve use of automated means and pre-recorded/artificial voices. You don't need to consent as a condition of buying any property, goods, or services. Message/data rates may apply. You also agree to our Terms of Use. Zillow does not endorse any real estate professionals. We may share information about your recent and future site activity with your agent to help them understand what you're looking for in a home.
Price history
Price history
| Date | Event | Price |
|---|---|---|
| 11/14/2025 | Price change | C$735,000-2%C$525/sqft |
Source: ITSO #40772270 Report a problem | ||
| 9/26/2025 | Listed for sale | C$749,900C$536/sqft |
Source: ITSO #40772270 Report a problem | ||
Public tax history
Public tax history
Tax history is unavailable.Climate risks
Neighborhood: Valley Park
Nearby schools
GreatSchools rating
No schools nearby
We couldn't find any schools near this home.
- Loading




