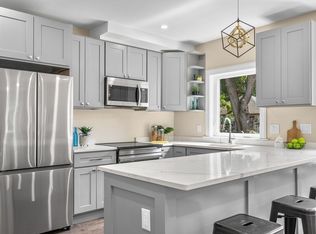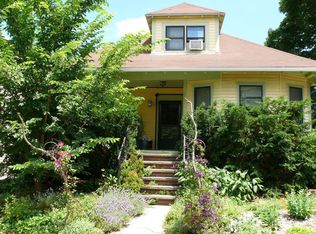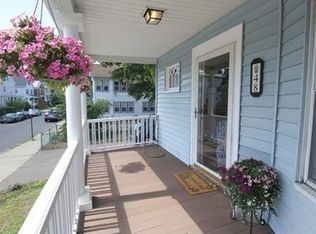Sold for $710,000
$710,000
56 Murray Hill Rd #2, Roslindale, MA 02131
3beds
1,427sqft
Condominium
Built in 1910
-- sqft lot
$-- Zestimate®
$498/sqft
$-- Estimated rent
Home value
Not available
Estimated sales range
Not available
Not available
Zestimate® history
Loading...
Owner options
Explore your selling options
What's special
Huge price drop! Fully-renovated, upper duplex minutes to Roslindale Village on a tree-lined side street. 3 bed, 2 full bath home situated on the second and third floors, boasting garage parking w/ EV outlet, private front entrance, shared back yard and oversized front porch. Expansive open floor plan on main level encompasses living & dining rooms with tons of natural light and treetop views. Gorgeous kitchen anchors the space with a central island and range hood. There is also a bedroom & full bath on the main level. Upper level offers 2 additional bedrooms & 3/4 bath. You’ll find large windows, LED recessed lighting, in-unit laundry, & abundant closets throughout. Renovation included all new systems & Green technology for low energy use, 200A electrical, heat pumps, spray foam insulation, Samsung appliances, + induction cooking. Additional driveway parking available; ask for details. Includes 1 year builder warranty.
Zillow last checked: 8 hours ago
Listing updated: November 10, 2024 at 01:46pm
Listed by:
Christian Iantosca Team 617-543-0501,
Arborview Realty Inc. 617-522-2421
Bought with:
Adams & Co. Team
Real Broker MA, LLC
Source: MLS PIN,MLS#: 73258785
Facts & features
Interior
Bedrooms & bathrooms
- Bedrooms: 3
- Bathrooms: 2
- Full bathrooms: 2
Primary bedroom
- Features: Bathroom - Full, Closet, Flooring - Hardwood
- Level: Second
- Area: 144
- Dimensions: 12 x 12
Bedroom 2
- Features: Closet, Flooring - Hardwood
- Level: Third
- Area: 176
- Dimensions: 11 x 16
Bedroom 3
- Features: Closet, Flooring - Hardwood
- Level: Third
- Area: 165
- Dimensions: 11 x 15
Primary bathroom
- Features: No
Bathroom 1
- Features: Bathroom - Full, Bathroom - Tiled With Tub & Shower
- Level: Second
Bathroom 2
- Features: Bathroom - 3/4, Bathroom - Tiled With Shower Stall
- Level: Third
Dining room
- Features: Flooring - Hardwood, Window(s) - Bay/Bow/Box, Open Floorplan, Recessed Lighting
- Level: Second
- Area: 80
- Dimensions: 8 x 10
Kitchen
- Features: Flooring - Hardwood, Countertops - Stone/Granite/Solid, Breakfast Bar / Nook, Open Floorplan, Recessed Lighting, Stainless Steel Appliances, Peninsula, Lighting - Pendant
- Level: Second
- Area: 88
- Dimensions: 8 x 11
Living room
- Features: Flooring - Hardwood, Window(s) - Bay/Bow/Box, Balcony / Deck, Open Floorplan, Recessed Lighting
- Level: Second
- Area: 325
- Dimensions: 13 x 25
Heating
- Air Source Heat Pumps (ASHP)
Cooling
- Central Air, Air Source Heat Pumps (ASHP)
Appliances
- Laundry: Second Floor, In Unit, Electric Dryer Hookup
Features
- Flooring: Hardwood
- Doors: Insulated Doors
- Windows: Insulated Windows
- Basement: None
- Has fireplace: No
- Common walls with other units/homes: No One Above
Interior area
- Total structure area: 1,427
- Total interior livable area: 1,427 sqft
Property
Parking
- Total spaces: 1
- Parking features: Under, Storage, Garage Faces Side
- Attached garage spaces: 1
Features
- Entry location: Unit Placement(Upper)
- Patio & porch: Deck - Wood
- Exterior features: Deck - Wood, Fenced Yard
- Fencing: Fenced
Lot
- Size: 4,000 sqft
Details
- Parcel number: 1391861
- Zoning: 2F
Construction
Type & style
- Home type: Condo
- Property subtype: Condominium
Materials
- Roof: Shingle,Rubber
Condition
- Year built: 1910
- Major remodel year: 2024
Details
- Warranty included: Yes
Utilities & green energy
- Electric: Circuit Breakers, 200+ Amp Service
- Sewer: Public Sewer
- Water: Public
- Utilities for property: for Electric Range, for Electric Dryer
Community & neighborhood
Location
- Region: Roslindale
HOA & financial
HOA
- HOA fee: $375 monthly
- Services included: Water, Sewer, Insurance, Maintenance Structure
Price history
| Date | Event | Price |
|---|---|---|
| 11/8/2024 | Sold | $710,000+1.4%$498/sqft |
Source: MLS PIN #73258785 Report a problem | ||
| 10/12/2024 | Contingent | $699,999$491/sqft |
Source: MLS PIN #73258785 Report a problem | ||
| 10/8/2024 | Price change | $699,999-8.5%$491/sqft |
Source: MLS PIN #73258785 Report a problem | ||
| 7/25/2024 | Price change | $765,000-4.3%$536/sqft |
Source: MLS PIN #73258785 Report a problem | ||
| 6/28/2024 | Listed for sale | $799,000$560/sqft |
Source: MLS PIN #73258785 Report a problem | ||
Public tax history
Tax history is unavailable.
Neighborhood: Roslindale
Nearby schools
GreatSchools rating
- 5/10Sumner Elementary SchoolGrades: PK-6Distance: 0.1 mi

Get pre-qualified for a loan
At Zillow Home Loans, we can pre-qualify you in as little as 5 minutes with no impact to your credit score.An equal housing lender. NMLS #10287.


