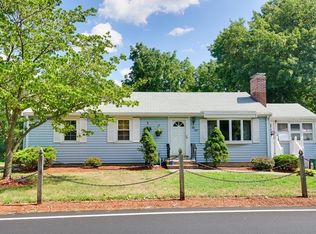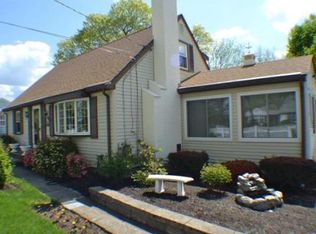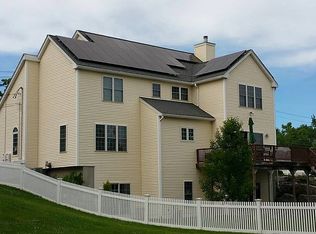Your holidays just got a lot brighter! Enjoy hosting family and friends in this spectacular 2014 custom home. Beautiful hardwood floors and plenty of natural light flow throughout the homes open, airy layout. The kitchen and family room are generously sized with a gas fireplace and glass sliding doors that lead out to a rear deck. Your spacious dining room and living room have 9ft coffered and tray ceilings. You will love the extensive master suite with a tray ceiling, en-suite bath and custom walk-in closet. A laundry room, 3 more bedrooms and another full bath round out the second floor. The walk up attic is gigantic with endless possibilities...a media room or home office - the choice is yours! The bright, walk-out lower level offers room for even more expansion, the perfect place for extended family or the home gym of your dreams. This home invites comfort and exudes style with generous living space and a private yard, you'll enjoy a perfect setting for relaxing and entertaining.
This property is off market, which means it's not currently listed for sale or rent on Zillow. This may be different from what's available on other websites or public sources.


