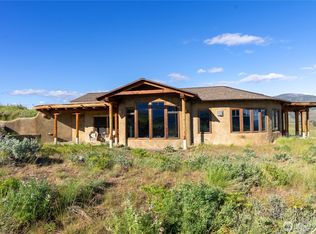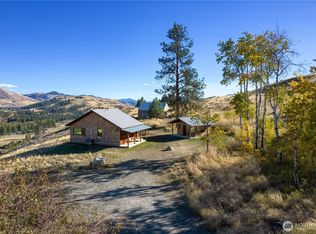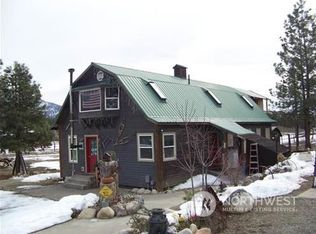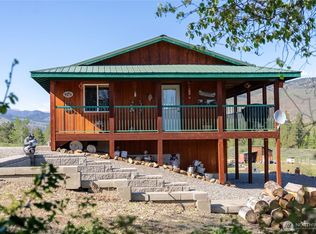Sold
Listed by:
Patsy Rowland,
Winthrop Star Properties
Bought with: Mountain to River Realty LLC
$690,000
56 Mule Deer Trail, Winthrop, WA 98862
2beds
1,154sqft
Single Family Residence
Built in 2001
19.91 Acres Lot
$691,600 Zestimate®
$598/sqft
$1,695 Estimated rent
Home value
$691,600
Estimated sales range
Not available
$1,695/mo
Zestimate® history
Loading...
Owner options
Explore your selling options
What's special
Looking for a tranquil Winthrop retreat? Look no further! This stunning 2-BR, 2-B home has endless views to relax and unwind. This cozy abode features log accents and a river rock propane fireplace on almost 20 ac. The large loft, overlooking the great room, provides additional sleeping or office space, making it perfect for all your needs. Enjoy panoramic views in every direction from the comfort of your covered deck. Whether you're an outdoor enthusiast or simply seeking a peaceful getaway, this property has everything you need to enjoy all seasons. Located close to trails and the charming Old West Town of Winthrop. Keep all your vehicles and toys secure in the spacious 2-car garage. This home offers privacy, sunshine, views, and more!
Zillow last checked: 8 hours ago
Listing updated: May 14, 2024 at 01:25pm
Listed by:
Patsy Rowland,
Winthrop Star Properties
Bought with:
Diedrika Burrington, 126131
Mountain to River Realty LLC
Source: NWMLS,MLS#: 2201197
Facts & features
Interior
Bedrooms & bathrooms
- Bedrooms: 2
- Bathrooms: 2
- Full bathrooms: 2
- Main level bathrooms: 1
- Main level bedrooms: 1
Bedroom
- Level: Second
Bedroom
- Level: Main
Bathroom full
- Level: Second
Bathroom full
- Level: Main
Bonus room
- Level: Second
Entry hall
- Level: Main
Great room
- Level: Main
Kitchen without eating space
- Level: Main
Heating
- Fireplace(s)
Cooling
- Insert
Appliances
- Included: Dishwashers_, Dryer(s), Microwaves_, Refrigerators_, StovesRanges_, Washer(s), Dishwasher(s), Microwave(s), Refrigerator(s), Stove(s)/Range(s), Water Heater: Electric, Water Heater Location: Closet
Features
- Loft
- Flooring: Ceramic Tile, Carpet
- Windows: Double Pane/Storm Window
- Basement: None
- Number of fireplaces: 1
- Fireplace features: See Remarks, Main Level: 1, Fireplace
Interior area
- Total structure area: 1,154
- Total interior livable area: 1,154 sqft
Property
Parking
- Total spaces: 2
- Parking features: Detached Garage, Off Street
- Garage spaces: 2
Features
- Entry location: Main
- Patio & porch: Ceramic Tile, Wall to Wall Carpet, Double Pane/Storm Window, Loft, Vaulted Ceiling(s), Fireplace, Water Heater
- Has view: Yes
- View description: Mountain(s), Territorial
Lot
- Size: 19.91 Acres
- Features: Dead End Street, Secluded, Value In Land, Deck, Propane, Shop
- Topography: Rolling
Details
- Parcel number: 3521274007
- Zoning description: MRD20,Jurisdiction: County
- Special conditions: Standard
- Other equipment: Leased Equipment: Propane Tank
Construction
Type & style
- Home type: SingleFamily
- Architectural style: Cabin
- Property subtype: Single Family Residence
Materials
- Wood Siding
- Foundation: Slab
- Roof: Metal
Condition
- Good
- Year built: 2001
Details
- Builder name: Tom Miniajluk/Fred Beavon
Utilities & green energy
- Electric: Company: OCEC
- Sewer: Septic Tank, Company: Private
- Water: Individual Well, Private, Company: Private
Community & neighborhood
Community
- Community features: CCRs
Location
- Region: Winthrop
- Subdivision: Rendezvous
Other
Other facts
- Listing terms: Conventional,FHA
- Road surface type: Dirt
- Cumulative days on market: 703 days
Price history
| Date | Event | Price |
|---|---|---|
| 5/13/2024 | Sold | $690,000$598/sqft |
Source: | ||
| 4/3/2024 | Pending sale | $690,000$598/sqft |
Source: | ||
| 2/17/2024 | Listed for sale | $690,000$598/sqft |
Source: | ||
Public tax history
| Year | Property taxes | Tax assessment |
|---|---|---|
| 2024 | $5,427 +12.7% | $665,200 +9.2% |
| 2023 | $4,817 +6.5% | $609,100 +63.6% |
| 2022 | $4,525 +12.9% | $372,200 |
Find assessor info on the county website
Neighborhood: 98862
Nearby schools
GreatSchools rating
- 5/10Methow Valley Elementary SchoolGrades: PK-5Distance: 4.8 mi
- 8/10Liberty Bell Jr Sr High SchoolGrades: 6-12Distance: 4.5 mi
Schools provided by the listing agent
- Elementary: Methow Vly Elem
- Middle: Liberty Bell Jnr Snr
- High: Liberty Bell Jnr Snr
Source: NWMLS. This data may not be complete. We recommend contacting the local school district to confirm school assignments for this home.

Get pre-qualified for a loan
At Zillow Home Loans, we can pre-qualify you in as little as 5 minutes with no impact to your credit score.An equal housing lender. NMLS #10287.



