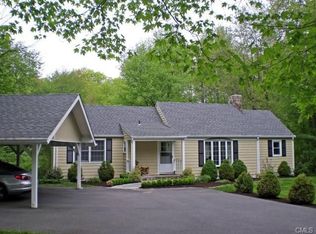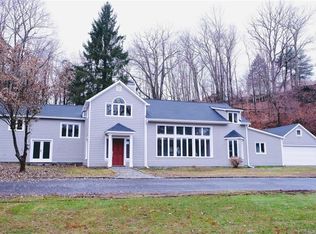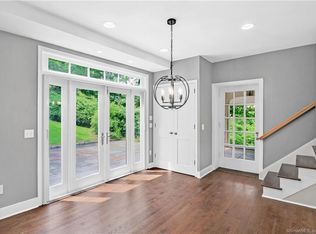Sold for $745,000
$745,000
56 Mountain Road, Wilton, CT 06897
3beds
2,500sqft
Single Family Residence
Built in 1931
1.31 Acres Lot
$803,000 Zestimate®
$298/sqft
$4,375 Estimated rent
Home value
$803,000
$715,000 - $899,000
$4,375/mo
Zestimate® history
Loading...
Owner options
Explore your selling options
What's special
Discover country charm with modern comforts in this beautifully renovated 3-bedroom rambler at 56 Mountain Road, Wilton. Nestled in a tranquil setting, this delightful farmhouse-style home offers the perfect balance of seclusion and convenience. Step inside to find a thoughtfully updated interior, featuring a newly remodeled kitchen, gleaming hardwood floors, and an abundance of storage space. The heart of the home is the inviting living room, complete with a cozy stone fireplace, charming window seat, and custom built-ins ideal for relaxing evenings or entertaining guests. Outside, a new deck awaits, perfect for al fresco dining or simply enjoying the chirping birds and serene surroundings. The beautiful gardens add to the property's enchanting appeal. While offering a peaceful retreat, this home is just minutes away from Wilton's vibrant town center, boasting an array of shops, highly rated restaurants, and local amenities. Plus it is adjacent to the Norwalk River Valley Trail. Ideal for walking and enjoying nature. Don't miss this opportunity to own a piece of New England charm with all the modern touches you desire. Schedule your viewing today and experience the perfect blend of rustic elegance and contemporary living.
Zillow last checked: 8 hours ago
Listing updated: October 01, 2024 at 02:30am
Listed by:
Christine F. Oleynick 203-912-9712,
Keller Williams Realty 203-429-4020
Bought with:
Irene Sorial Sorial, REB.0794997
BHGRE Shore & Country
Source: Smart MLS,MLS#: 24029743
Facts & features
Interior
Bedrooms & bathrooms
- Bedrooms: 3
- Bathrooms: 2
- Full bathrooms: 2
Primary bedroom
- Level: Upper
- Area: 187 Square Feet
- Dimensions: 17 x 11
Bedroom
- Level: Upper
- Area: 140 Square Feet
- Dimensions: 14 x 10
Bedroom
- Level: Upper
- Area: 170 Square Feet
- Dimensions: 17 x 10
Bathroom
- Level: Main
- Area: 63 Square Feet
- Dimensions: 7 x 9
Bathroom
- Level: Upper
- Area: 50 Square Feet
- Dimensions: 5 x 10
Dining room
- Level: Main
- Area: 143 Square Feet
- Dimensions: 13 x 11
Family room
- Level: Main
- Area: 399 Square Feet
- Dimensions: 21 x 19
Kitchen
- Level: Main
- Area: 255 Square Feet
- Dimensions: 17 x 15
Living room
- Level: Main
- Area: 221 Square Feet
- Dimensions: 17 x 13
Office
- Level: Main
- Area: 80 Square Feet
- Dimensions: 8 x 10
Rec play room
- Level: Main
- Area: 100 Square Feet
- Dimensions: 10 x 10
Heating
- Forced Air, Electric, Oil
Cooling
- Central Air, Ceiling Fan(s)
Appliances
- Included: Electric Range, Oven/Range, Refrigerator, Freezer, Washer, Dryer, Water Heater
- Laundry: Main Level
Features
- Basement: Partial,Full
- Attic: Access Via Hatch
- Number of fireplaces: 1
Interior area
- Total structure area: 2,500
- Total interior livable area: 2,500 sqft
- Finished area above ground: 2,500
Property
Parking
- Total spaces: 2
- Parking features: Attached
- Attached garage spaces: 2
Features
- Patio & porch: Porch, Patio
- Exterior features: Garden, Lighting, Stone Wall
Lot
- Size: 1.31 Acres
- Features: Few Trees, Level, Sloped
Details
- Parcel number: 1923356
- Zoning: R-1
Construction
Type & style
- Home type: SingleFamily
- Architectural style: Farm House
- Property subtype: Single Family Residence
Materials
- Shake Siding
- Foundation: Concrete Perimeter
- Roof: Asphalt
Condition
- New construction: No
- Year built: 1931
Utilities & green energy
- Sewer: Cesspool
- Water: Well
Community & neighborhood
Community
- Community features: Near Public Transport, Golf, Health Club, Library, Medical Facilities, Park, Public Rec Facilities, Tennis Court(s)
Location
- Region: Wilton
Price history
| Date | Event | Price |
|---|---|---|
| 9/16/2024 | Sold | $745,000$298/sqft |
Source: | ||
| 8/8/2024 | Pending sale | $745,000$298/sqft |
Source: | ||
| 7/10/2024 | Listed for sale | $745,000+31.9%$298/sqft |
Source: | ||
| 7/8/2009 | Sold | $565,000-10.2%$226/sqft |
Source: | ||
| 6/21/2009 | Price change | $629,000+2.3%$252/sqft |
Source: Coldwell Banker #98408428 Report a problem | ||
Public tax history
| Year | Property taxes | Tax assessment |
|---|---|---|
| 2025 | $10,344 +2% | $423,780 |
| 2024 | $10,145 +1.1% | $423,780 +23.5% |
| 2023 | $10,038 +3.6% | $343,070 |
Find assessor info on the county website
Neighborhood: 06897
Nearby schools
GreatSchools rating
- 9/10Cider Mill SchoolGrades: 3-5Distance: 3.4 mi
- 9/10Middlebrook SchoolGrades: 6-8Distance: 3.6 mi
- 10/10Wilton High SchoolGrades: 9-12Distance: 3 mi
Schools provided by the listing agent
- Elementary: Wilton
- High: Wilton
Source: Smart MLS. This data may not be complete. We recommend contacting the local school district to confirm school assignments for this home.
Get pre-qualified for a loan
At Zillow Home Loans, we can pre-qualify you in as little as 5 minutes with no impact to your credit score.An equal housing lender. NMLS #10287.
Sell for more on Zillow
Get a Zillow Showcase℠ listing at no additional cost and you could sell for .
$803,000
2% more+$16,060
With Zillow Showcase(estimated)$819,060


