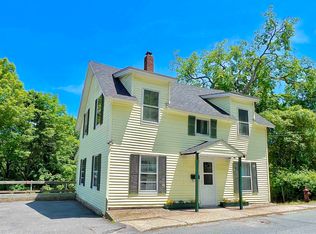Sold for $145,000
Street View
$145,000
56 Mount Vernon St, Springfield, VT 05156
3beds
1,335sqft
SingleFamily
Built in 1880
7,405 Square Feet Lot
$179,000 Zestimate®
$109/sqft
$2,422 Estimated rent
Home value
$179,000
$161,000 - $197,000
$2,422/mo
Zestimate® history
Loading...
Owner options
Explore your selling options
What's special
56 Mount Vernon St, Springfield, VT 05156 is a single family home that contains 1,335 sq ft and was built in 1880. It contains 3 bedrooms and 2 bathrooms. This home last sold for $145,000 in March 2024.
The Zestimate for this house is $179,000. The Rent Zestimate for this home is $2,422/mo.
Facts & features
Interior
Bedrooms & bathrooms
- Bedrooms: 3
- Bathrooms: 2
- Full bathrooms: 2
Heating
- Oil
Appliances
- Included: Dryer, Freezer, Microwave, Range / Oven, Refrigerator, Washer
Features
- Flooring: Tile, Hardwood, Linoleum / Vinyl
- Basement: Unfinished
Interior area
- Total interior livable area: 1,335 sqft
Property
Parking
- Parking features: Off-street
Features
- Exterior features: Metal
- Has view: Yes
- View description: Water, City
- Has water view: Yes
- Water view: Water
Lot
- Size: 7,405 sqft
Details
- Parcel number: 60619011745
Construction
Type & style
- Home type: SingleFamily
Materials
- Roof: Asphalt
Condition
- Year built: 1880
Utilities & green energy
- Electric: Circuit Breaker(s)
- Sewer: Public
Community & neighborhood
Location
- Region: Springfield
Other
Other facts
- Appliances: Dryer, Refrigerator, Washer, Range - Gas
- Construction: Wood Frame, Existing
- Basement Description: Stairs - Interior, Unfinished
- Electric: Circuit Breaker(s)
- Equipment: CO Detector, Smoke Detector
- Driveway: Dirt
- Features - Exterior: Deck, Shed
- Features - Interior: Laundry Hook-ups
- Flooring: Carpet, Hardwood, Vinyl, Tile
- Parking: Parking Spaces 2, Driveway
- Heat Fuel: Oil
- Roof: Shingle - Asphalt
- Foundation: Stone
- Water Heater: Electric, Rented
- Roads: Public, Paved
- Green Verificatn NewCon 3: Yes
- Sewer: Public
- Water: Public
- Basement: Yes
- Road Frontage: Yes
- Basement Access Type: Interior
- Room 1 Type: Kitchen
- Room 6 Type: Utility Room
- Room 3 Type: Living Room
- Room 7 Type: Master Bedroom
- Room 6 Level: 1
- Room 8 Type: Bedroom
- Room 8 Level: 2
- Room 9 Level: 2
- Room 9 Type: Bedroom
- Room 1 Level: 1
- Lot Description: City Lot
- Room 3 Level: 1
- Room 7 Level: 1
- Heating: Hot Air
- Total Stories: 2
- Construction Status: Existing
- Exterior: Aluminum
- Style: Antique
- Zillow Group: Yes
Price history
| Date | Event | Price |
|---|---|---|
| 3/7/2024 | Sold | $145,000+62.9%$109/sqft |
Source: Public Record Report a problem | ||
| 11/16/2016 | Listing removed | $89,000$67/sqft |
Source: Barrett and Valley Associates, Inc/Sprin #4496066 Report a problem | ||
| 6/7/2016 | Listed for sale | $89,000$67/sqft |
Source: Barrett and Valley Associates, Inc/Sprin #4496066 Report a problem | ||
| 10/11/2012 | Listing removed | $89,000$67/sqft |
Source: Ellison Properties #4171969 Report a problem | ||
| 7/11/2012 | Listed for sale | $89,000+97.8%$67/sqft |
Source: Ellison Properties #4171969 Report a problem | ||
Public tax history
| Year | Property taxes | Tax assessment |
|---|---|---|
| 2024 | -- | $79,200 |
| 2023 | -- | $79,200 |
| 2022 | -- | $79,200 +15.5% |
Find assessor info on the county website
Neighborhood: 05156
Nearby schools
GreatSchools rating
- 4/10Union SchoolGrades: 3-5Distance: 0.2 mi
- 2/10Riverside SchoolGrades: 6-8Distance: 0.9 mi
- 2/10Springfield High SchoolGrades: 9-12Distance: 1.1 mi
Schools provided by the listing agent
- Elementary: Union Elementary School
- High: Springfield High School
Source: The MLS. This data may not be complete. We recommend contacting the local school district to confirm school assignments for this home.

Get pre-qualified for a loan
At Zillow Home Loans, we can pre-qualify you in as little as 5 minutes with no impact to your credit score.An equal housing lender. NMLS #10287.
