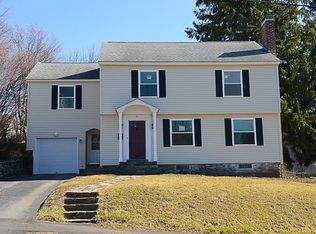Sold for $685,000 on 08/14/24
$685,000
56 Moore Ave, Worcester, MA 01602
9beds
3,620sqft
Single Family Residence
Built in 1900
0.48 Acres Lot
$717,200 Zestimate®
$189/sqft
$4,013 Estimated rent
Home value
$717,200
$653,000 - $789,000
$4,013/mo
Zestimate® history
Loading...
Owner options
Explore your selling options
What's special
The newly paved wide street and Gracious Victorian Architecture harken back to days gone by, until you step inside to the Grand Foyer and Staircase! 3 floors of living include: Formal Dining w/Pocket Door, Formal Living Room w/ a bay of windows, a custom wainscoted and fireplaced Library, Hardwoods throughout lead to the Chef's Kitchen with Granite Countertops, custom hickory style cabinets & Pendant lit Island w/Energy Star Appliances.The floor plan opens into Family rm. with original porch paneling, french doors and a wall of windows!The sliders open out to a trex type deck that is end to end on the whole house with Cable fencing! The 2nd level contains 6 bedrooms, one a walk through from the Primary w/ Full En Suite used as a huge closet! The Hall bath with Laundry/Washer/Dryer and Vintage Linen Press Closet complete. The 3rd Level has 3 more freshly painted bedrooms and a full bath. The Carriage House has 2 garage spaces& a kennel! The back yard is expansive w/ a fenced garden area
Zillow last checked: 8 hours ago
Listing updated: August 15, 2024 at 10:32am
Listed by:
The Gael Force Management Group 315-569-0234,
Keller Williams Pinnacle Central 508-754-3020
Bought with:
Michelle Davidson
Keller Williams Pinnacle Central
Source: MLS PIN,MLS#: 73241885
Facts & features
Interior
Bedrooms & bathrooms
- Bedrooms: 9
- Bathrooms: 4
- Full bathrooms: 4
Primary bedroom
- Features: Bathroom - Full, Ceiling Fan(s), Flooring - Hardwood
- Level: Second
Bedroom 2
- Features: Flooring - Hardwood, Lighting - Overhead
- Level: Second
Bedroom 3
- Features: Flooring - Hardwood, Lighting - Overhead
- Level: Second
Bedroom 4
- Features: Flooring - Hardwood, Lighting - Overhead
- Level: Second
Bedroom 5
- Features: Flooring - Hardwood, Lighting - Overhead
- Level: Second
Primary bathroom
- Features: Yes
Bathroom 1
- Features: Bathroom - Full, Flooring - Stone/Ceramic Tile, Lighting - Sconce
- Level: First
Bathroom 2
- Features: Bathroom - Full, Flooring - Stone/Ceramic Tile, Lighting - Sconce
- Level: Second
Bathroom 3
- Features: Flooring - Hardwood, Lighting - Overhead
- Level: Second
Dining room
- Features: Flooring - Hardwood, Lighting - Overhead, Pocket Door
- Level: First
Family room
- Features: Ceiling Fan(s), Flooring - Hardwood, French Doors
- Level: First
Kitchen
- Features: Bathroom - Full, Flooring - Hardwood, Kitchen Island, Exterior Access, Open Floorplan, Paints & Finishes - Zero VOC, Lighting - Pendant
- Level: Main,First
Living room
- Features: Ceiling Fan(s), Flooring - Hardwood, Lighting - Overhead
- Level: First
Heating
- Steam, Fireplace
Cooling
- Window Unit(s)
Appliances
- Laundry: Flooring - Stone/Ceramic Tile, Electric Dryer Hookup, Washer Hookup, Second Floor
Features
- Lighting - Overhead, Bathroom - Full, Bedroom, Bathroom, Entry Hall, Library, Internet Available - Unknown
- Flooring: Wood, Tile, Laminate, Hardwood, Flooring - Hardwood, Flooring - Stone/Ceramic Tile
- Doors: Pocket Door, Insulated Doors, French Doors
- Windows: Insulated Windows
- Basement: Full,Walk-Out Access,Interior Entry,Unfinished
- Number of fireplaces: 1
Interior area
- Total structure area: 3,620
- Total interior livable area: 3,620 sqft
Property
Parking
- Total spaces: 10
- Parking features: Detached, Carriage Shed, Barn, Paved Drive, Off Street, Driveway
- Garage spaces: 2
- Uncovered spaces: 8
Features
- Patio & porch: Porch, Deck, Deck - Composite
- Exterior features: Porch, Deck, Deck - Composite, Rain Gutters, Storage, Barn/Stable, Garden, Kennel
Lot
- Size: 0.48 Acres
- Features: Wooded
Details
- Additional structures: Barn/Stable
- Parcel number: M:30 B:014 L:00009,1789435
- Zoning: RS-7
Construction
Type & style
- Home type: SingleFamily
- Architectural style: Colonial,Queen Anne
- Property subtype: Single Family Residence
Materials
- Frame
- Foundation: Concrete Perimeter, Stone
- Roof: Shingle
Condition
- Year built: 1900
Utilities & green energy
- Electric: 220 Volts
- Sewer: Public Sewer
- Water: Public
- Utilities for property: for Gas Range
Community & neighborhood
Security
- Security features: Security System
Community
- Community features: Public Transportation, Shopping, Park, Walk/Jog Trails, Stable(s), Medical Facility, Highway Access, House of Worship, Private School, Public School, T-Station, University
Location
- Region: Worcester
- Subdivision: Tatnuck
Price history
| Date | Event | Price |
|---|---|---|
| 8/14/2024 | Sold | $685,000-2.1%$189/sqft |
Source: MLS PIN #73241885 | ||
| 5/29/2024 | Contingent | $699,999$193/sqft |
Source: MLS PIN #73241885 | ||
| 5/23/2024 | Listed for sale | $699,999+32.1%$193/sqft |
Source: MLS PIN #73241885 | ||
| 9/1/2020 | Sold | $530,000-1.7%$146/sqft |
Source: Public Record | ||
| 7/9/2020 | Listed for sale | $539,000+11.8%$149/sqft |
Source: Redfin Corp. #72688178 | ||
Public tax history
| Year | Property taxes | Tax assessment |
|---|---|---|
| 2025 | $9,062 +2.8% | $687,000 +7.2% |
| 2024 | $8,814 +3% | $641,000 +7.5% |
| 2023 | $8,554 +7.8% | $596,500 +14.3% |
Find assessor info on the county website
Neighborhood: 01602
Nearby schools
GreatSchools rating
- 4/10Chandler Magnet SchoolGrades: PK-6Distance: 0.4 mi
- 2/10Forest Grove Middle SchoolGrades: 7-8Distance: 1.7 mi
- 3/10Doherty Memorial High SchoolGrades: 9-12Distance: 1.2 mi
Schools provided by the listing agent
- Elementary: Doe
- Middle: Doe
- High: Doe
Source: MLS PIN. This data may not be complete. We recommend contacting the local school district to confirm school assignments for this home.
Get a cash offer in 3 minutes
Find out how much your home could sell for in as little as 3 minutes with a no-obligation cash offer.
Estimated market value
$717,200
Get a cash offer in 3 minutes
Find out how much your home could sell for in as little as 3 minutes with a no-obligation cash offer.
Estimated market value
$717,200
