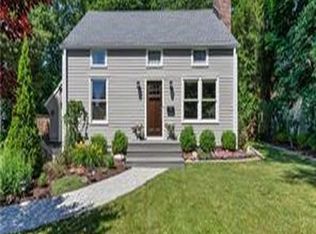Sold for $715,000 on 06/10/25
$715,000
56 Minivale Road, Stamford, CT 06907
3beds
2,163sqft
Single Family Residence
Built in 1947
10,018.8 Square Feet Lot
$730,000 Zestimate®
$331/sqft
$6,187 Estimated rent
Maximize your home sale
Get more eyes on your listing so you can sell faster and for more.
Home value
$730,000
$657,000 - $810,000
$6,187/mo
Zestimate® history
Loading...
Owner options
Explore your selling options
What's special
Nestled in Stamford's sought-after Springdale neighborhood, this charming home offers a perfect blend of warmth and functionality. A sunlit living room with a cozy fireplace welcomes you, while the adjacent dining room opens to a serene patio and expansive, flat backyard-ideal for relaxing or entertaining. The kitchen offers ample cabinetry and counter space, seamlessly connecting to the dining area for easy entertaining. The first floor provides flexible living with a bedroom, full bath, and powder room. Upstairs, the spacious primary suite features a private bath, complemented by an additional bedroom and full bath. A second fireplace warms the inviting family room, and the partially finished lower level offers endless possibilities. This home also boasts a whole-house generator for peace of mind and a heating unit that was replaced just last year, ensuring year-round comfort and efficiency.
Zillow last checked: 8 hours ago
Listing updated: June 10, 2025 at 01:26pm
Listed by:
Chris Carozza Team,
Chris Carozza 203-912-6819,
RE/MAX Right Choice 203-614-8711
Bought with:
Megan R. Pavia, RES.0810047
Berkshire Hathaway NE Prop.
Source: Smart MLS,MLS#: 24077874
Facts & features
Interior
Bedrooms & bathrooms
- Bedrooms: 3
- Bathrooms: 4
- Full bathrooms: 3
- 1/2 bathrooms: 1
Primary bedroom
- Features: Hardwood Floor
- Level: Upper
- Area: 296.46 Square Feet
- Dimensions: 24.3 x 12.2
Bedroom
- Features: Hardwood Floor
- Level: Upper
- Area: 306.18 Square Feet
- Dimensions: 24.3 x 12.6
Bedroom
- Features: Hardwood Floor
- Level: Main
- Area: 130.29 Square Feet
- Dimensions: 10.1 x 12.9
Primary bathroom
- Features: Full Bath, Stall Shower, Tile Floor
- Level: Upper
- Area: 42.93 Square Feet
- Dimensions: 8.1 x 5.3
Bathroom
- Features: Full Bath, Stall Shower, Tile Floor
- Level: Main
- Area: 44.37 Square Feet
- Dimensions: 5.1 x 8.7
Bathroom
- Features: Tile Floor
- Level: Main
- Area: 48.24 Square Feet
- Dimensions: 6.7 x 7.2
Bathroom
- Features: Full Bath, Tub w/Shower, Tile Floor
- Level: Upper
- Area: 49.41 Square Feet
- Dimensions: 8.1 x 6.1
Dining room
- Features: Vinyl Floor
- Level: Main
- Area: 177.67 Square Feet
- Dimensions: 16.3 x 10.9
Family room
- Features: Bay/Bow Window, Fireplace, Wall/Wall Carpet
- Level: Main
- Area: 523.28 Square Feet
- Dimensions: 21.1 x 24.8
Kitchen
- Features: Breakfast Bar, Vinyl Floor
- Level: Main
- Area: 137.5 Square Feet
- Dimensions: 15.11 x 9.1
Living room
- Features: Fireplace, Hardwood Floor
- Level: Main
- Area: 188.75 Square Feet
- Dimensions: 15.1 x 12.5
Heating
- Forced Air, Natural Gas
Cooling
- None
Appliances
- Included: Oven/Range, Refrigerator, Dishwasher, Washer, Dryer, Gas Water Heater, Water Heater
- Laundry: Main Level
Features
- Basement: Full,Partially Finished
- Attic: None
- Number of fireplaces: 2
Interior area
- Total structure area: 2,163
- Total interior livable area: 2,163 sqft
- Finished area above ground: 2,163
Property
Parking
- Total spaces: 4
- Parking features: None, Driveway, Paved, Off Street
- Has uncovered spaces: Yes
Features
- Waterfront features: Beach Access
Lot
- Size: 10,018 sqft
- Features: Level
Details
- Parcel number: 313650
- Zoning: R10
Construction
Type & style
- Home type: SingleFamily
- Architectural style: Cape Cod
- Property subtype: Single Family Residence
Materials
- Vinyl Siding, Brick
- Foundation: Concrete Perimeter
- Roof: Asphalt
Condition
- New construction: No
- Year built: 1947
Utilities & green energy
- Sewer: Public Sewer
- Water: Public
Community & neighborhood
Location
- Region: Stamford
- Subdivision: Springdale
Price history
| Date | Event | Price |
|---|---|---|
| 6/10/2025 | Sold | $715,000-1.4%$331/sqft |
Source: | ||
| 4/20/2025 | Pending sale | $725,000$335/sqft |
Source: | ||
| 3/27/2025 | Price change | $725,000-6.5%$335/sqft |
Source: | ||
| 3/7/2025 | Listed for sale | $775,000+216.3%$358/sqft |
Source: | ||
| 1/4/1995 | Sold | $245,000$113/sqft |
Source: | ||
Public tax history
| Year | Property taxes | Tax assessment |
|---|---|---|
| 2025 | $10,287 +2.6% | $433,320 |
| 2024 | $10,027 -6.9% | $433,320 |
| 2023 | $10,772 +20% | $433,320 +29.1% |
Find assessor info on the county website
Neighborhood: Newfield
Nearby schools
GreatSchools rating
- 6/10Springdale SchoolGrades: K-5Distance: 0.2 mi
- 3/10Dolan SchoolGrades: 6-8Distance: 1.5 mi
- 2/10Stamford High SchoolGrades: 9-12Distance: 2.7 mi
Schools provided by the listing agent
- Elementary: Springdale
- Middle: Dolan
- High: Stamford
Source: Smart MLS. This data may not be complete. We recommend contacting the local school district to confirm school assignments for this home.

Get pre-qualified for a loan
At Zillow Home Loans, we can pre-qualify you in as little as 5 minutes with no impact to your credit score.An equal housing lender. NMLS #10287.
Sell for more on Zillow
Get a free Zillow Showcase℠ listing and you could sell for .
$730,000
2% more+ $14,600
With Zillow Showcase(estimated)
$744,600