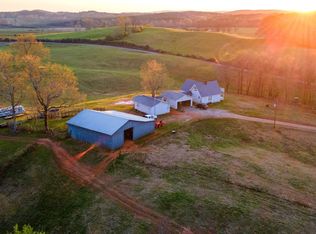Sold for $315,000 on 09/30/24
$315,000
56 Mines Rd, Ashland, AL 36251
5beds
3,310sqft
Single Family Residence
Built in 1971
6.6 Acres Lot
$326,500 Zestimate®
$95/sqft
$2,046 Estimated rent
Home value
$326,500
Estimated sales range
Not available
$2,046/mo
Zestimate® history
Loading...
Owner options
Explore your selling options
What's special
This 5 bed, 4 bath home on 6.6+/- peaceful acres in Clay Co. has it all – large living spaces, covered porches, small barn & large yard, all surrounded by rolling green hills! The home offers a total living space of 3,310 +/- sq ft. Upstairs consists of the master br & bath, along with 2 other brs & 2 more full baths, den/sunroom, living room, dining room, kitchen & laundry. Fully finished basement features 2 brs, 1 full bath, den & spare room/office space. The basement has a sperate entrance, this space could easily be converted into an apartment or in-law suite. Front & back porches are covered. Paved driveway & walk way, large yard, detached deck/patio, large storage building & small barn. The home is surrounded by trees offering wonderful privacy, but the majority of the acreage is open! Located in central Clay Co. in the High Pine community of Ashland, a beautiful rural area of of rolling hills! 22 miles from Talladega & Sylacauga 38 miles from Oxford 77 miles from Birmingham
Zillow last checked: 8 hours ago
Listing updated: February 03, 2025 at 04:21pm
Listed by:
Haley Upchurch 256-473-2088,
SOUTHEASTERN LAND GROUP,
Spencer Loveless 256-283-3198,
SOUTHEASTERN LAND GROUP
Bought with:
MLS Non-member Company
Birmingham Non-Member Office
Source: GALMLS,MLS#: 21369326
Facts & features
Interior
Bedrooms & bathrooms
- Bedrooms: 5
- Bathrooms: 4
- Full bathrooms: 4
Primary bedroom
- Level: First
Bedroom 1
- Level: First
Bedroom 2
- Level: First
Bedroom 3
- Level: Basement
Bedroom 4
- Level: Basement
Primary bathroom
- Level: First
Bathroom 1
- Level: First
Bathroom 3
- Level: Basement
Family room
- Level: First
Kitchen
- Features: Eat-in Kitchen, Kitchen Island
- Level: First
Living room
- Level: First
Basement
- Area: 1062
Office
- Level: Basement
Heating
- Central
Cooling
- Central Air
Appliances
- Included: Convection Oven, Electric Cooktop, Dishwasher, Freezer, Ice Maker, Electric Oven, Self Cleaning Oven, Warming Drawer, Electric Water Heater
- Laundry: Electric Dryer Hookup, Sink, Washer Hookup, Main Level, Laundry Room, Laundry (ROOM), Yes
Features
- None, Crown Molding, Smooth Ceilings, Soaking Tub, Linen Closet, Separate Shower
- Flooring: Carpet, Laminate, Tile, Vinyl
- Windows: Window Treatments
- Basement: Partial,Finished,Concrete
- Attic: Pull Down Stairs,Yes
- Has fireplace: No
Interior area
- Total interior livable area: 3,310 sqft
- Finished area above ground: 2,248
- Finished area below ground: 1,062
Property
Parking
- Parking features: Driveway
- Has uncovered spaces: Yes
Accessibility
- Accessibility features: Ramps
Features
- Levels: One
- Stories: 1
- Patio & porch: Open (PATIO), Patio, Covered (DECK), Open (DECK), Deck
- Pool features: None
- Has spa: Yes
- Spa features: Bath
- Has view: Yes
- View description: None
- Waterfront features: No
Lot
- Size: 6.60 Acres
- Features: Acreage
Details
- Additional structures: Barn(s)
- Parcel number: 1206230000013000
- Special conditions: As Is
Construction
Type & style
- Home type: SingleFamily
- Property subtype: Single Family Residence
Materials
- 2 Sides Brick, Other, Vinyl Siding
- Foundation: Basement
Condition
- Year built: 1971
Utilities & green energy
- Sewer: Septic Tank
- Water: Well
Community & neighborhood
Location
- Region: Ashland
- Subdivision: None
Other
Other facts
- Road surface type: Paved
Price history
| Date | Event | Price |
|---|---|---|
| 9/30/2024 | Sold | $315,000-4.3%$95/sqft |
Source: | ||
| 9/9/2024 | Pending sale | $329,000$99/sqft |
Source: | ||
| 6/13/2024 | Price change | $329,000-8.6%$99/sqft |
Source: | ||
| 10/27/2023 | Listed for sale | $359,900$109/sqft |
Source: | ||
Public tax history
| Year | Property taxes | Tax assessment |
|---|---|---|
| 2024 | $597 +26.9% | $20,820 +24.4% |
| 2023 | $471 +19.5% | $16,740 +17.4% |
| 2022 | $394 | $14,260 |
Find assessor info on the county website
Neighborhood: 36251
Nearby schools
GreatSchools rating
- 9/10Ashland Elementary SchoolGrades: PK-6Distance: 3.2 mi
- 3/10Central Jr High School of Clay CountyGrades: 7-8Distance: 6.4 mi
- 3/10Central High School of Clay CountyGrades: 9-12Distance: 6.4 mi
Schools provided by the listing agent
- Elementary: Ashland
- Middle: Central
- High: Central
Source: GALMLS. This data may not be complete. We recommend contacting the local school district to confirm school assignments for this home.

Get pre-qualified for a loan
At Zillow Home Loans, we can pre-qualify you in as little as 5 minutes with no impact to your credit score.An equal housing lender. NMLS #10287.
