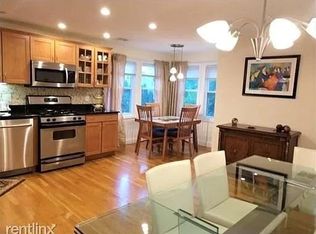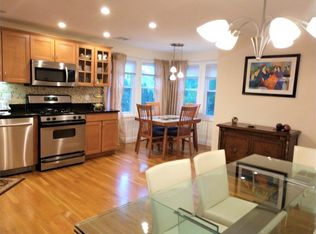This spectacular Newton Center 3 bed, 2.5 bath residence in a much desired neighborhood, has undergone extensive renovations, resulting in a fabulous open floor plan. From the front entry, the graciously sized LR w/ fireplace leads into the well designed kitchen, appointed w/ SS appliances, center island, large dining area w/ walls of windows & a fireplace. The elegant DR has pocket doors & a built- in china cabinet. Also on the main level are a den w/sliding glass door to the yard & a separate office. From the attached garage, there is a mudroom, laundry & half bath. The 2nd level has 3 generously sized bedrooms include a master suite w/ walk-in closet & spa-like bath w/ an oversized shower, Jacuzzi tub & double sinks. The FR on the LL has a fireplace & there is ample storage in the basement. The deck, accessed from the kitchen, overlooks the magnificent yard w/mature plantings. Within minutes to the "T" station, Newton Highlands & Center shopping area, Crystal Lake & major roadway.
This property is off market, which means it's not currently listed for sale or rent on Zillow. This may be different from what's available on other websites or public sources.

