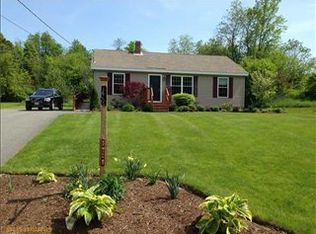Closed
$250,000
56 Mill Street Street, Brewer, ME 04412
3beds
1,260sqft
Single Family Residence
Built in 2006
0.97 Acres Lot
$321,300 Zestimate®
$198/sqft
$1,982 Estimated rent
Home value
$321,300
$299,000 - $344,000
$1,982/mo
Zestimate® history
Loading...
Owner options
Explore your selling options
What's special
**Charming 2006 Ranch Home - One Level Living!**
Experience comfort and convenience in this lovely ranch-style home, featuring an **open floor plan** that enhances the spacious feel of the living area. The **newer kitchen** is equipped with modern appliances, including a **stove, refrigerator, dishwasher, and microwave**, making meal preparation a breeze.
This home boasts **three bedrooms** and **two full baths**, including a **primary bedroom** with its own private bath for added privacy.
Set on just under **1-acre lot**, the property includes a **two-car garage** and a **fenced-in yard**, perfect for pets and outdoor activities. The **living room** features a sliding glass door that leads to a back deck, providing an ideal spot for relaxation and entertaining.
Conveniently located near a **golf course**, the **interstate**, and all the amenities Brewer has to offer, this home is perfect for those seeking both tranquility and accessibility.
**Don't miss your chance to make this charming home yours! Schedule a viewing today!**
Zillow last checked: 8 hours ago
Listing updated: April 28, 2025 at 01:32pm
Listed by:
Better Homes & Gardens Real Estate/The Masiello Group
Bought with:
NextHome Experience
Source: Maine Listings,MLS#: 1618217
Facts & features
Interior
Bedrooms & bathrooms
- Bedrooms: 3
- Bathrooms: 2
- Full bathrooms: 2
Primary bedroom
- Features: Closet, Full Bath
- Level: First
- Area: 216 Square Feet
- Dimensions: 16 x 13.5
Bedroom 1
- Features: Closet
- Level: First
- Area: 126 Square Feet
- Dimensions: 12 x 10.5
Bedroom 2
- Features: Closet
- Level: First
- Area: 168 Square Feet
- Dimensions: 14 x 12
Kitchen
- Features: Eat-in Kitchen, Pantry
- Level: First
- Area: 238 Square Feet
- Dimensions: 17 x 14
Living room
- Level: First
- Area: 238 Square Feet
- Dimensions: 17 x 14
Heating
- Baseboard, Hot Water, Radiant
Cooling
- None
Appliances
- Included: Dishwasher, Dryer, Microwave, Electric Range, Refrigerator, Washer
Features
- 1st Floor Primary Bedroom w/Bath, Bathtub, Shower, Walk-In Closet(s)
- Flooring: Carpet, Laminate
- Has fireplace: No
Interior area
- Total structure area: 1,260
- Total interior livable area: 1,260 sqft
- Finished area above ground: 1,260
- Finished area below ground: 0
Property
Parking
- Total spaces: 2
- Parking features: Gravel, 5 - 10 Spaces, On Site, Garage Door Opener, Detached
- Garage spaces: 2
Features
- Patio & porch: Deck
- Body of water: Mill stream
Lot
- Size: 0.97 Acres
- Features: Near Golf Course, Near Shopping, Near Turnpike/Interstate, Level, Open Lot
Details
- Parcel number: BRERM21L50
- Zoning: Residential
Construction
Type & style
- Home type: SingleFamily
- Architectural style: Ranch
- Property subtype: Single Family Residence
Materials
- Wood Frame, Vinyl Siding
- Foundation: Slab
- Roof: Shingle
Condition
- Year built: 2006
Utilities & green energy
- Electric: Circuit Breakers
- Sewer: Public Sewer
- Water: Public
Community & neighborhood
Location
- Region: Brewer
Other
Other facts
- Road surface type: Paved
Price history
| Date | Event | Price |
|---|---|---|
| 4/25/2025 | Sold | $250,000+2%$198/sqft |
Source: | ||
| 4/11/2025 | Pending sale | $245,000$194/sqft |
Source: | ||
| 4/7/2025 | Listed for sale | $245,000+34.2%$194/sqft |
Source: | ||
| 10/30/2020 | Sold | $182,500-1.1%$145/sqft |
Source: | ||
| 10/20/2020 | Pending sale | $184,500$146/sqft |
Source: Realty of Maine #1461443 | ||
Public tax history
| Year | Property taxes | Tax assessment |
|---|---|---|
| 2024 | $4,162 +2.9% | $221,400 +10% |
| 2023 | $4,046 +5.1% | $201,300 +19% |
| 2022 | $3,849 | $169,200 |
Find assessor info on the county website
Neighborhood: 04412
Nearby schools
GreatSchools rating
- 7/10Brewer Community SchoolGrades: PK-8Distance: 0.9 mi
- 4/10Brewer High SchoolGrades: 9-12Distance: 2 mi

Get pre-qualified for a loan
At Zillow Home Loans, we can pre-qualify you in as little as 5 minutes with no impact to your credit score.An equal housing lender. NMLS #10287.
