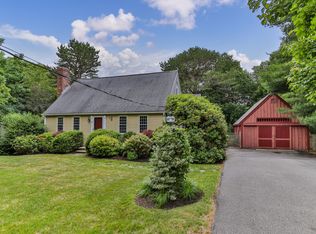VERY Spacious Cape in Popular Lake Wood Hills! Ideal location within walking distance to Elementary school,short drive to SHS, Rt.6 and 6A, New Interior Paint and New Carpeting w/ 4 Bedrooms,2 Baths NEWER ADDITION includes spacious pvt. mstr. bedroom suite w/ dedicated home office room, accessed by it's own staircase,also a family room w/entry from the farmers porch or sliders from the back yard. There is a Formal Dining Room,and FP Livingroom,Large Country Kitchen to enjoy with dining area and French doors opening onto the grapevine covered pergola deck, patio and lg sunny back yard. Set back from the road,surrounded by a lawn and gardens w/frontage on a street with sidewalks enhances this property. Association Beach on Spectacle Pond with Community Events and Clubhouse to use complete this Good Opportunity to Own Now in East Sandwich!<br/><br/>Brokered And Advertised By: Kinlin Grover GMAC Real Estate<br/>Listing Agent: Bridget Moylan
This property is off market, which means it's not currently listed for sale or rent on Zillow. This may be different from what's available on other websites or public sources.

