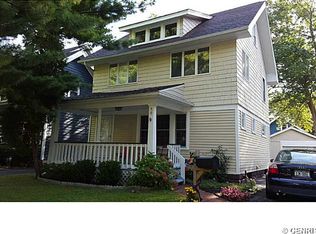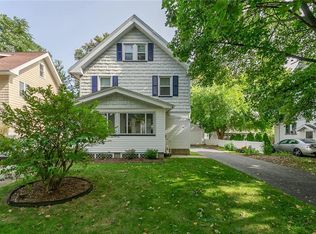Closed
$250,000
56 Mildorf St, Rochester, NY 14609
4beds
1,685sqft
Single Family Residence
Built in 1926
3,998.81 Square Feet Lot
$270,500 Zestimate®
$148/sqft
$1,963 Estimated rent
Maximize your home sale
Get more eyes on your listing so you can sell faster and for more.
Home value
$270,500
$246,000 - $295,000
$1,963/mo
Zestimate® history
Loading...
Owner options
Explore your selling options
What's special
Location location location! Desirable North Winton Village Neighborhood. Walking distance to grocery shopping, dining, and coffee shops! Minutes to Radio Social. Exterior of the home was just painted 2024. Private backyard is fully fenced with partially covered two-tier deck and was freshly landscaped this year. Entire interior has been freshly painted 2024. Stunning original hardwood floors just refinished! Open concept main floor provides ample natural light. Living room features wooden shutter blinds. Dining room features beautiful picture frame molding, and sliding glass door to back deck. Kitchen boasts modern black cabinetry, and a seated peninsula to maximize the space! Stainless steel appliances and built-in pantry. Hanging buffet table, perfect for a coffee bar! Finished attic space is currently utilized as a 4th bedroom. Could also be a secondary living room or home office! Attic has three closets, including an oversized walk-in closet. Water heater new 2023. New roof 2021. Vented glass block windows. Nothing to do but move-in! Delayed negotiations until Wednesday 5/29 at 12pm.
Zillow last checked: 8 hours ago
Listing updated: July 21, 2024 at 09:57am
Listed by:
Jason Nettnin 585-279-8055,
RE/MAX Plus
Bought with:
Tiffany A. Hilbert, 10401295229
Keller Williams Realty Greater Rochester
Source: NYSAMLSs,MLS#: R1539690 Originating MLS: Rochester
Originating MLS: Rochester
Facts & features
Interior
Bedrooms & bathrooms
- Bedrooms: 4
- Bathrooms: 2
- Full bathrooms: 1
- 1/2 bathrooms: 1
Heating
- Gas, Forced Air
Appliances
- Included: Dryer, Dishwasher, Gas Oven, Gas Range, Gas Water Heater, Refrigerator, Washer
- Laundry: In Basement
Features
- Attic, Breakfast Bar, Ceiling Fan(s), Dining Area, Separate/Formal Dining Room, Separate/Formal Living Room, Pantry, Sliding Glass Door(s), Natural Woodwork
- Flooring: Hardwood, Tile, Varies
- Doors: Sliding Doors
- Basement: Full
- Has fireplace: No
Interior area
- Total structure area: 1,685
- Total interior livable area: 1,685 sqft
Property
Parking
- Parking features: No Garage
Features
- Patio & porch: Deck
- Exterior features: Blacktop Driveway, Deck, Fully Fenced
- Fencing: Full
Lot
- Size: 3,998 sqft
- Dimensions: 40 x 100
- Features: Near Public Transit, Residential Lot
Details
- Additional structures: Shed(s), Storage
- Parcel number: 26140010773000010280000000
- Special conditions: Standard
Construction
Type & style
- Home type: SingleFamily
- Architectural style: Colonial,Historic/Antique,Two Story
- Property subtype: Single Family Residence
Materials
- Wood Siding
- Foundation: Block
- Roof: Shingle
Condition
- Resale
- Year built: 1926
Utilities & green energy
- Electric: Circuit Breakers
- Sewer: Connected
- Water: Connected, Public
- Utilities for property: Sewer Connected, Water Connected
Community & neighborhood
Location
- Region: Rochester
- Subdivision: F E Wyatts
Other
Other facts
- Listing terms: Cash,Conventional,FHA,VA Loan
Price history
| Date | Event | Price |
|---|---|---|
| 7/19/2024 | Sold | $250,000+13.7%$148/sqft |
Source: | ||
| 5/31/2024 | Pending sale | $219,900$131/sqft |
Source: | ||
| 5/23/2024 | Listed for sale | $219,900+124.4%$131/sqft |
Source: | ||
| 4/4/2022 | Listing removed | -- |
Source: Zillow Rental Manager Report a problem | ||
| 3/31/2022 | Listed for rent | $1,825$1/sqft |
Source: Zillow Rental Manager Report a problem | ||
Public tax history
| Year | Property taxes | Tax assessment |
|---|---|---|
| 2024 | -- | $209,200 +71.5% |
| 2023 | -- | $122,000 |
| 2022 | -- | $122,000 |
Find assessor info on the county website
Neighborhood: North Winton Village
Nearby schools
GreatSchools rating
- 4/10School 52 Frank Fowler DowGrades: PK-6Distance: 0.3 mi
- 4/10East Lower SchoolGrades: 6-8Distance: 0.5 mi
- 2/10East High SchoolGrades: 9-12Distance: 0.5 mi
Schools provided by the listing agent
- District: Rochester
Source: NYSAMLSs. This data may not be complete. We recommend contacting the local school district to confirm school assignments for this home.

