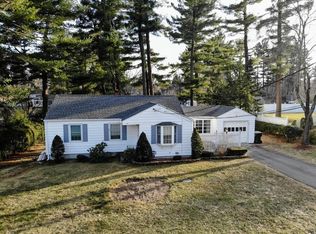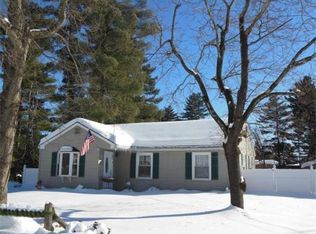Welcome HOME!! Updated home waiting for it's new owner. In town living at it's best! Conveniently located to all major routes, shopping and schools. This freshly finished 1 level home offers a fully remodeled kitchen, sunny living and dining room all open to each other! Enjoy cooking and entertaining in the beautifully updated kitchen. The space boasts updated cabinets, granite counters and new appliances! Gleaming hardwoods and rich flooring and warm colored tile finish the spaces. Not enough space? Head downstairs and enjoy even more square footage! From the kitchen head outside to the private and peaceful back yard that is fully fenced. Enjoy your morning coffee while you watch the birds or enjoy the flowers. The large two car garage is perfect to park the cars in or is perfect for any extra storage you may need. Newer roof, windows.This is the home you'll be in love with!
This property is off market, which means it's not currently listed for sale or rent on Zillow. This may be different from what's available on other websites or public sources.


