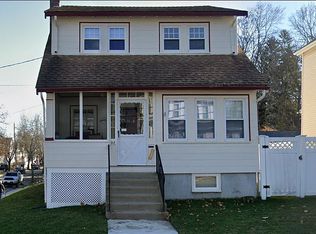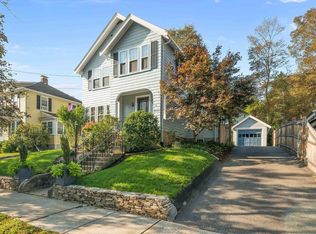Sold for $1,000,000 on 07/31/24
$1,000,000
56 Menotomy Rd, Arlington, MA 02476
4beds
1,540sqft
Single Family Residence
Built in 1926
4,800 Square Feet Lot
$1,013,700 Zestimate®
$649/sqft
$4,079 Estimated rent
Home value
$1,013,700
$933,000 - $1.10M
$4,079/mo
Zestimate® history
Loading...
Owner options
Explore your selling options
What's special
Exciting Opportunity in Desirable Neighborhood! This captivating 4-bed, 2-bath single family home seamlessly blends timeless charm with contemporary updates. Situated in the coveted Brackett School district, conveniently close to Mass Ave, 77 bus line & new Arlington High School, this location offers the best of everything. Head inside to discover a newly crafted open floor plan, flooding the main level with natural light and providing ample space for daily living & entertaining. The addition of a 1st-floor brand new bedroom & bath ensures privacy & convenience, while the 3 spacious bedrooms on the 2nd floor, along with full bath, provide comfort & functionality for everyone. The spacious, level backyard beckons for outdoor gatherings & recreation. Throughout the home, recent upgrades also include new hardwood flooring, fresh paint, updated electrical & plumbing. With these enhancements, this residence is ready to welcome its new owners to a lifestyle of comfort and modern convenience
Zillow last checked: 8 hours ago
Listing updated: July 31, 2024 at 12:17pm
Listed by:
Steve McKenna & The Home Advantage Team 781-645-0505,
Gibson Sotheby's International Realty 781-648-3500
Bought with:
Lanting Huang-Truong
StartPoint Realty
Source: MLS PIN,MLS#: 73244235
Facts & features
Interior
Bedrooms & bathrooms
- Bedrooms: 4
- Bathrooms: 2
- Full bathrooms: 2
Primary bedroom
- Features: Closet, Flooring - Hardwood
- Level: First
- Area: 110
- Dimensions: 10 x 11
Bedroom 2
- Features: Closet, Flooring - Hardwood
- Level: Second
- Area: 120
- Dimensions: 10 x 12
Bedroom 3
- Features: Closet, Flooring - Hardwood
- Level: Second
- Area: 99
- Dimensions: 9 x 11
Bedroom 4
- Features: Closet, Flooring - Hardwood
- Level: Second
- Area: 72
- Dimensions: 9 x 8
Primary bathroom
- Features: No
Bathroom 1
- Features: Bathroom - Full, Bathroom - Tiled With Shower Stall, Flooring - Stone/Ceramic Tile
- Level: First
- Area: 48
- Dimensions: 6 x 8
Bathroom 2
- Features: Bathroom - Full, Bathroom - Tiled With Tub & Shower, Flooring - Stone/Ceramic Tile
- Level: Second
- Area: 42
- Dimensions: 7 x 6
Dining room
- Features: Flooring - Hardwood, Recessed Lighting, Lighting - Overhead
- Level: First
- Area: 208
- Dimensions: 13 x 16
Kitchen
- Features: Flooring - Hardwood, Open Floorplan, Lighting - Overhead
- Level: Main,First
- Area: 130
- Dimensions: 10 x 13
Living room
- Features: Flooring - Hardwood
- Level: Main,First
- Area: 150
- Dimensions: 10 x 15
Heating
- Steam, Natural Gas
Cooling
- None
Appliances
- Laundry: In Basement, Gas Dryer Hookup
Features
- Flooring: Tile, Hardwood
- Doors: Insulated Doors
- Windows: Insulated Windows, Storm Window(s)
- Basement: Full,Walk-Out Access,Unfinished
- Number of fireplaces: 1
- Fireplace features: Dining Room, Living Room
Interior area
- Total structure area: 1,540
- Total interior livable area: 1,540 sqft
Property
Parking
- Total spaces: 6
- Parking features: Paved Drive, Off Street, Driveway, Paved
- Uncovered spaces: 6
Features
- Patio & porch: Patio
- Exterior features: Patio, Rain Gutters, Storage, Fenced Yard
- Fencing: Fenced
Lot
- Size: 4,800 sqft
- Features: Cleared, Level
Details
- Parcel number: M:128.0 B:0005 L:0002,327974
- Zoning: R1
Construction
Type & style
- Home type: SingleFamily
- Architectural style: Colonial
- Property subtype: Single Family Residence
Materials
- Frame
- Foundation: Block, Stone
- Roof: Shingle
Condition
- Year built: 1926
Utilities & green energy
- Electric: Circuit Breakers, 100 Amp Service
- Sewer: Public Sewer
- Water: Public
- Utilities for property: for Electric Range, for Gas Dryer
Community & neighborhood
Community
- Community features: Public Transportation, Shopping, Park, Walk/Jog Trails, Conservation Area, Public School
Location
- Region: Arlington
Price history
| Date | Event | Price |
|---|---|---|
| 7/31/2024 | Sold | $1,000,000+8.1%$649/sqft |
Source: MLS PIN #73244235 Report a problem | ||
| 6/5/2024 | Contingent | $925,000$601/sqft |
Source: MLS PIN #73244235 Report a problem | ||
| 5/29/2024 | Listed for sale | $925,000+14.9%$601/sqft |
Source: MLS PIN #73244235 Report a problem | ||
| 3/20/2023 | Sold | $805,000+0.8%$523/sqft |
Source: MLS PIN #73073600 Report a problem | ||
| 2/3/2023 | Contingent | $799,000$519/sqft |
Source: MLS PIN #73073600 Report a problem | ||
Public tax history
| Year | Property taxes | Tax assessment |
|---|---|---|
| 2025 | $10,017 +9.9% | $930,100 +8.1% |
| 2024 | $9,115 +4.1% | $860,700 +10.2% |
| 2023 | $8,754 +5.3% | $780,900 +7.3% |
Find assessor info on the county website
Neighborhood: 02476
Nearby schools
GreatSchools rating
- 8/10Brackett Elementary SchoolGrades: K-5Distance: 0.5 mi
- 9/10Ottoson Middle SchoolGrades: 7-8Distance: 0.3 mi
- 10/10Arlington High SchoolGrades: 9-12Distance: 0.5 mi
Schools provided by the listing agent
- Elementary: Brackett
- Middle: Gibbs/Ottoson
- High: Ahs
Source: MLS PIN. This data may not be complete. We recommend contacting the local school district to confirm school assignments for this home.
Get a cash offer in 3 minutes
Find out how much your home could sell for in as little as 3 minutes with a no-obligation cash offer.
Estimated market value
$1,013,700
Get a cash offer in 3 minutes
Find out how much your home could sell for in as little as 3 minutes with a no-obligation cash offer.
Estimated market value
$1,013,700

