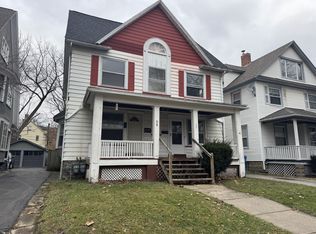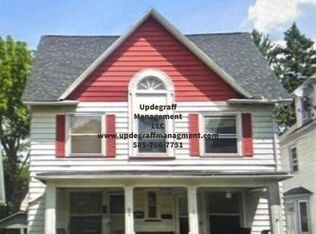Elegant Colonial with Victorian Flair will steal your heart. Spacious rooms with 9 foot ceilings and gorgeous details from a by-gone Era highlight this beautiful turn of the century home. Great curb appeal and inviting front porch create the first impression, and once you enter expectations will be exceeded. The two story foyer with sweeping staircase and leaded glass window immediately convey the sense of grandiose of the early century homes. Hardwood floors through-out most rooms in beautiful condition. Living room connecting to Parlor and spacious formal dining room with built in china cabinet ideal for entertaining. Tastefully updated kitchen with luxury vinyl floors, tin ceiling and ceramic counters for easy meal prep. Large butler pantry. 4 bedrooms and beautifully remodeled bath with granite flooring complete the second floor. the huge attic is ideal for storage or potential finishing. The full basement features glass block windows and laundry room. Roof with tear off about 8 years ago. Two car garage. Charming back yard with mature plantings and patio. This special home is in meticulous condition and loaded with charm. Expect to be impressed! Showings Saturday 6.25.22
This property is off market, which means it's not currently listed for sale or rent on Zillow. This may be different from what's available on other websites or public sources.

