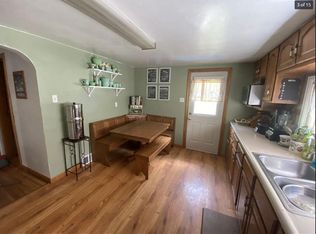Sold for $179,900
$179,900
56 McMichael Rd, Carnegie, PA 15106
2beds
930sqft
Single Family Residence
Built in 1951
0.76 Acres Lot
$210,500 Zestimate®
$193/sqft
$1,549 Estimated rent
Home value
$210,500
$198,000 - $225,000
$1,549/mo
Zestimate® history
Loading...
Owner options
Explore your selling options
What's special
Nestled on a private drive, this raised ranch is a true retreat. Main level welcomes you w/ covered porch, providing a delightful entry to the kitchen. Inviting eat-in kitchen is equipped w/appliances, creating a perfect. Hardwood flooring graces the main level, adding warmth & charm to living room, bathed in natural light. Adjacent 3-season room extends living space. 2 bedrooms provide cozy accommodations, the newly renovated bathroom adds a touch of modern luxury. LL boasts a versatile floor plan, offering room to customize as you desire. A bedroom; create a game room for entertainment, set up a home office. Updated mechanical systems & convenient. The front yard you discover a private oasis, ideal for outdoor activities & relaxation on Private deck. This home provides the perfect blend of comfort, convenience, & adaptability, all within a peaceful & secluded setting. You'll appreciate the convenience of off-street parking & the expansive .76-acre lot, complete with a fenced-in yard.
Zillow last checked: 8 hours ago
Listing updated: November 29, 2023 at 03:25pm
Listed by:
Gina Giampietro 724-602-9752,
RE/MAX SELECT REALTY
Bought with:
Nichole Merrell, RS352141
COLDWELL BANKER REALTY
Source: WPMLS,MLS#: 1624508 Originating MLS: West Penn Multi-List
Originating MLS: West Penn Multi-List
Facts & features
Interior
Bedrooms & bathrooms
- Bedrooms: 2
- Bathrooms: 1
- Full bathrooms: 1
Primary bedroom
- Level: Main
- Dimensions: 12x11
Bedroom 2
- Level: Main
- Dimensions: 12x10
Bonus room
- Level: Main
- Dimensions: 16x10
Den
- Level: Lower
- Dimensions: 10x9
Family room
- Level: Lower
- Dimensions: 10x9
Kitchen
- Level: Main
- Dimensions: 10x11
Laundry
- Level: Lower
- Dimensions: 10x10
Living room
- Level: Main
- Dimensions: 12x11
Heating
- Forced Air, Gas
Cooling
- Central Air
Appliances
- Included: Some Electric Appliances, Dryer, Dishwasher, Microwave, Refrigerator, Stove, Washer
Features
- Flooring: Hardwood, Vinyl, Carpet
- Windows: Multi Pane
- Basement: Partially Finished,Walk-Out Access
Interior area
- Total structure area: 930
- Total interior livable area: 930 sqft
Property
Parking
- Total spaces: 2
- Parking features: Off Street
Features
- Pool features: Pool
Lot
- Size: 0.76 Acres
- Dimensions: 112 x 321 x 119 x 330
Details
- Parcel number: 0262L00013000000
Construction
Type & style
- Home type: SingleFamily
- Architectural style: Colonial,Raised Ranch
- Property subtype: Single Family Residence
Materials
- Aluminum Siding
- Roof: Asphalt
Condition
- Resale
- Year built: 1951
Details
- Warranty included: Yes
Utilities & green energy
- Sewer: Public Sewer
- Water: Public
Community & neighborhood
Location
- Region: Carnegie
Price history
| Date | Event | Price |
|---|---|---|
| 11/29/2023 | Sold | $179,900$193/sqft |
Source: | ||
| 10/2/2023 | Contingent | $179,900$193/sqft |
Source: | ||
| 9/21/2023 | Listed for sale | $179,900$193/sqft |
Source: | ||
Public tax history
| Year | Property taxes | Tax assessment |
|---|---|---|
| 2025 | $3,333 +4% | $110,400 |
| 2024 | $3,204 +633.1% | $110,400 +19.5% |
| 2023 | $437 | $92,400 |
Find assessor info on the county website
Neighborhood: 15106
Nearby schools
GreatSchools rating
- NAChartiers Valley Primary SchoolGrades: K-2Distance: 2.6 mi
- 5/10Chartiers Valley Middle SchoolGrades: 6-8Distance: 2.8 mi
- 6/10Chartiers Valley High SchoolGrades: 9-12Distance: 2.8 mi
Schools provided by the listing agent
- District: Chartiers Valley
Source: WPMLS. This data may not be complete. We recommend contacting the local school district to confirm school assignments for this home.
Get pre-qualified for a loan
At Zillow Home Loans, we can pre-qualify you in as little as 5 minutes with no impact to your credit score.An equal housing lender. NMLS #10287.
