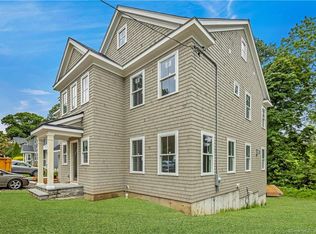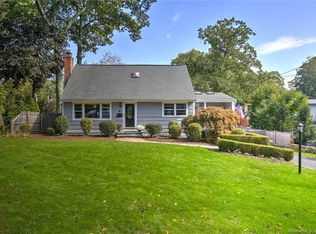Sensational, better than new construction home located on a coveted, central University area cul-de-sac. Incredibly efficient, sun-flooded floorplan with ten foot ceiling throughout first floor and nine foot ceilings on 2nd floor. Show stopping entry foyer with walls of windows, soaring ceilings and gorgeous paneling and moldings. Stunning kitchen with custom white inset cabinetry, expansive nine foot white quartz island and top of the line appliances including wine cooler and drawer microwave, opens to beautiful dining area with French doors to backyard. Family room boasts a gas fireplace surrounded by a floor-to-ceiling sleek, flat paneled trim. Upstairs, a luxurious master suite with vaulted ceilings, huge walk-in closet & sublime master bathroom with huge shower, floating tub and double vanity. Three additional generously sized bedrooms, one en-suite and one Jack-and-Jill bath and large laundry room complete the 2nd floor. Huge walk out lower level with French doors to bluestone patio and full bathroom offers an additional 900 square feet of finished space--perfect for a 5th bedroom, home gym, office, playroom or a combination. Professionally landscaped backyard with partial fencing and two bluestone patios. Attached two car garage, mudroom, smart lighting system, propane heated & cooled, cedar shingle exterior. Steps to Fairfield Prep and Fairfield University and minutes to downtown Fairfield and Metro North train.
This property is off market, which means it's not currently listed for sale or rent on Zillow. This may be different from what's available on other websites or public sources.

