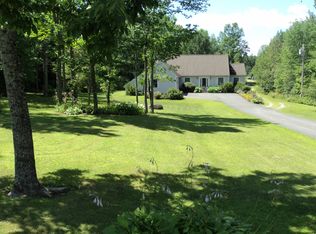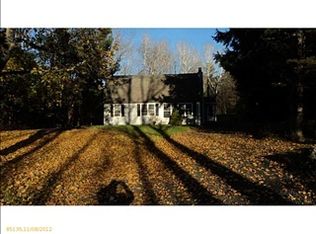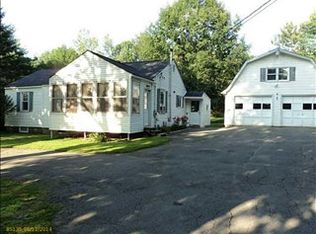Closed
$295,000
56 Mayo Road, Hampden, ME 04444
3beds
2,292sqft
Single Family Residence
Built in 1978
2.9 Acres Lot
$304,700 Zestimate®
$129/sqft
$2,778 Estimated rent
Home value
$304,700
$186,000 - $503,000
$2,778/mo
Zestimate® history
Loading...
Owner options
Explore your selling options
What's special
Available for the first time ever! This well-loved home has been in the care of one owner since its construction in 1978! Elevated from the road on a 2.9-acre lot, the home is surrounded by a well-manicured lawn, while much of the property is still wooded offering expansion possibilities. Located mere minutes from shopping, schools, and easy interstate access.
Thoughtfully built, with living, dining, kitchen, and den on the first floor and the three bedrooms on the second level. The living room boasts a grand masonry fireplace with slate mantle, built-in bookcases and is open to the dining room area. The kitchen location provides easy access to both the dining/living room and the den, which offers a half bath and access to the private back deck.
The second floor is home to a full bath and all three bedrooms, including the primary with half bath and walk-in closet. A most intriguing and convenient feature of this home can be found in the 1-car attached garage. While you have access to the basement from the kitchen, you have secondary access via the garage by a built-in, concrete ramp that leads straight to the laundry area in the basement.
You are officially invited to become the second owner of this quality home located on an expansive property in Hampden, Maine. We encourage you to pick up the phone today and call for your exclusive showing! Welcome hoME!
Zillow last checked: 8 hours ago
Listing updated: March 06, 2025 at 02:00pm
Listed by:
EXP Realty
Bought with:
Berkshire Hathaway HomeServices Northeast Real Estate
Source: Maine Listings,MLS#: 1606521
Facts & features
Interior
Bedrooms & bathrooms
- Bedrooms: 3
- Bathrooms: 3
- Full bathrooms: 1
- 1/2 bathrooms: 2
Primary bedroom
- Features: Half Bath, Walk-In Closet(s)
- Level: Second
Bedroom 2
- Features: Closet
- Level: Second
Bedroom 3
- Features: Closet
- Level: Second
Den
- Features: Closet
- Level: First
Kitchen
- Level: First
Living room
- Features: Wood Burning Fireplace
- Level: First
Heating
- Baseboard, Forced Air
Cooling
- None
Appliances
- Included: Dishwasher, Disposal, Dryer, Microwave, Electric Range, Refrigerator, Washer
Features
- Shower, Walk-In Closet(s), Primary Bedroom w/Bath
- Flooring: Carpet, Vinyl
- Windows: Double Pane Windows
- Basement: Interior Entry,Full,Unfinished
- Number of fireplaces: 1
Interior area
- Total structure area: 2,292
- Total interior livable area: 2,292 sqft
- Finished area above ground: 2,292
- Finished area below ground: 0
Property
Parking
- Total spaces: 1
- Parking features: Paved, 1 - 4 Spaces, Garage Door Opener
- Attached garage spaces: 1
Accessibility
- Accessibility features: Other Bath Modifications
Features
- Patio & porch: Deck, Porch
- Has view: Yes
- View description: Trees/Woods
Lot
- Size: 2.90 Acres
- Features: City Lot, Neighborhood, Rolling Slope, Sidewalks, Wooded
Details
- Parcel number: HAMNM39B0L022
- Zoning: Residential B
- Other equipment: Cable, Internet Access Available
Construction
Type & style
- Home type: SingleFamily
- Architectural style: Cape Cod,Contemporary
- Property subtype: Single Family Residence
Materials
- Wood Frame, Shingle Siding
- Roof: Composition
Condition
- Year built: 1978
Utilities & green energy
- Electric: Circuit Breakers
- Sewer: Private Sewer, Septic Design Available
- Water: Public
- Utilities for property: Utilities On
Green energy
- Energy efficient items: Ceiling Fans
Community & neighborhood
Location
- Region: Hampden
Other
Other facts
- Road surface type: Paved
Price history
| Date | Event | Price |
|---|---|---|
| 2/12/2025 | Sold | $295,000-7.8%$129/sqft |
Source: | ||
| 1/28/2025 | Pending sale | $319,900$140/sqft |
Source: | ||
| 12/20/2024 | Price change | $319,900-1.6%$140/sqft |
Source: | ||
| 11/5/2024 | Price change | $325,000-6.9%$142/sqft |
Source: | ||
| 10/10/2024 | Listed for sale | $349,000$152/sqft |
Source: | ||
Public tax history
| Year | Property taxes | Tax assessment |
|---|---|---|
| 2024 | $4,174 -0.7% | $266,700 +22.2% |
| 2023 | $4,202 +4.2% | $218,300 +12.1% |
| 2022 | $4,032 | $194,800 |
Find assessor info on the county website
Neighborhood: 04444
Nearby schools
GreatSchools rating
- NAEarl C Mcgraw SchoolGrades: K-2Distance: 1 mi
- 10/10Reeds Brook Middle SchoolGrades: 6-8Distance: 0.8 mi
- 7/10Hampden AcademyGrades: 9-12Distance: 1 mi
Get pre-qualified for a loan
At Zillow Home Loans, we can pre-qualify you in as little as 5 minutes with no impact to your credit score.An equal housing lender. NMLS #10287.


