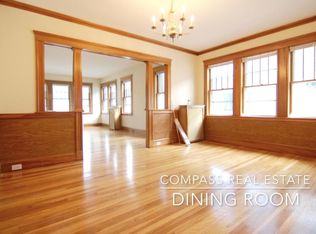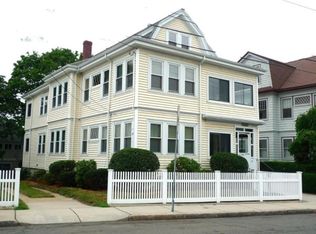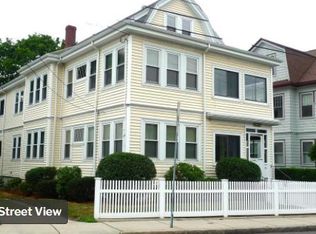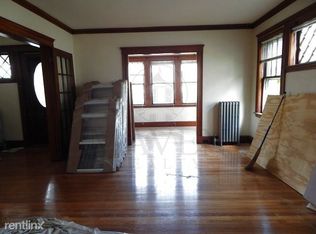This beautifully renovated top-floor condo enjoys high-end modern finishes while maintaining the best parts of its original charm! Plumbing, electrical, roof, insulation, heating/AC all renovated to the highest standards. Luxury finishes include white quartz kitchen counter tops, stainless steel appliances, hotel-quality bathrooms, in-unit laundry. Period charm still shines through with refinished gumwood moldings, large built-in hutch & tasteful original fixtures. Bedrooms on the upper floor each have skylights, full baths, walk-in closets & connect for flexibility. Enjoy a beautifully landscaped common rear yard with a lovely part shade garden & pollinator garden. Parking & storage round out this wonderful offering. Located perfectly to many hubs in North Cambridge. Easy access to Rt 16, Rt 2 & 93. Whole Foods, Stop & Shop, Alewife, Red Line T Stations, International School, Minuteman Bike Path all nearby including the nightlife & activity of Davis Sq (.9mi) & Teele Sq (.5mi)
This property is off market, which means it's not currently listed for sale or rent on Zillow. This may be different from what's available on other websites or public sources.



