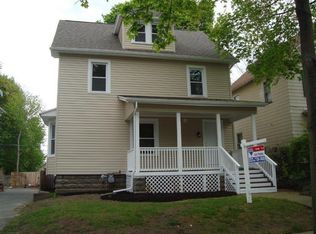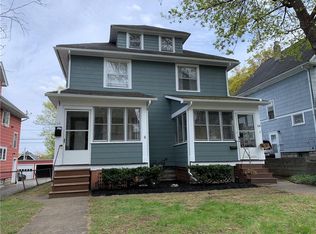GREAT INVESTMENT OR PERFECT OWNER OCCUPANT OPPORTUNITY! CHARM ABOUNDS - HWD FLRS, HIGH CEILINGS, BAY WINDOW, WNDW SEAT, GUMWOOD TRIM, CLAW FT TUB & MORE! PREVIOUS OWNER OCCUPIED UPPER FINISHED UNIT FOR 40 YEARS. RECENTLY ENCLOSED FRONT PORCH W/RECESSED LIGHTING, NEW WNDWS, HEATED TILE FLOORING. FULL ATTIC HAS BEEN FINISHED W/HWD FLOORS, CATHEDRAL CEILING W/SKYLITES (SQFT FOR PORCH & ATTIC AFFORDS APPROX. 800 EXTRA SQFT OF LIVING SPACE). DOWNSTAIRS UNIT IS MIRROR IMAGE OF UPSTAIRS, MINUS FINISHED ATTIC. SEPARATE UTILITIES W/TWO 90% EFFICIENT FURNACES. EVEN HAS SEPARATE LAUNDRY HOOK-UPS. BOTH UNITS HAVE AN ENCLOSED BACK PORCH TOO. NO PARKING PROBLEMS - 2 CAR GAR PLUS GOOD SIZE PARKING AREA. DEEP PRIVATE BACKYARD MAKES THIS PROPERTY "NOT YOUR AVERAGE DUPLEX". LOCATED IN POPULAR WINTON AREA!
This property is off market, which means it's not currently listed for sale or rent on Zillow. This may be different from what's available on other websites or public sources.

