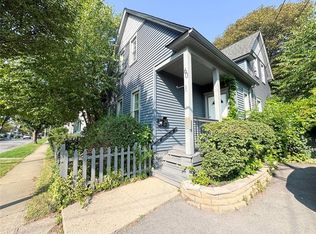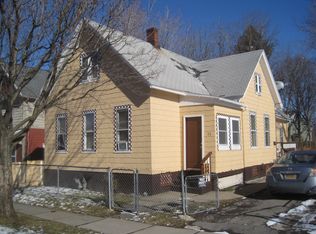Closed
$155,000
56 Maria St, Rochester, NY 14621
4beds
1,786sqft
Single Family Residence
Built in 1873
6,721.31 Square Feet Lot
$-- Zestimate®
$87/sqft
$2,295 Estimated rent
Home value
Not available
Estimated sales range
Not available
$2,295/mo
Zestimate® history
Loading...
Owner options
Explore your selling options
What's special
This charming 1,786 square foot gem is ready to make your wish list come true. With 4 cozy bedrooms and 2.5 stylish bathrooms, it’s the perfect space to celebrate the holidays and beyond. The open-concept layout invites you in with fresh updates throughout, including recessed lighting, brand new flooring, plush carpets, and a fresh coat of paint. And with 90% new windows, you'll enjoy plenty of natural light and energy efficiency. The heart of the home is the spacious kitchen, complete with gleaming QUARTZ countertops and a large butcher top island. The kitchen flows seamlessly into the dining and living areas, making it a great space for gatherings. On the first floor, you'll find a versatile bedroom with a walk-in closet, a half bathroom for convenience, a full bathroom for guests, and a laundry room to make chores a breeze. Upstairs, three additional bedrooms and a full bathroom offering plenty of space for family, guests, or a home office. The fully insulated basement is clean and perfect for storage or to be transformed into whatever you dream. Plus, with a gas furnace and electric water heater installed in 2022, you can rest easy knowing your home is both comfortable and efficient. Outside, a one-car detached garage, ample parking space, and low maintained yard. All that's missing is you! NO DELAYED NEGOTIATIONS.
Zillow last checked: 8 hours ago
Listing updated: February 03, 2025 at 10:29am
Listed by:
Stephany N. Negron-Cartagena 585-888-4002,
R Realty Rochester LLC
Bought with:
Laura E. Swogger, 30SW1092952
Keller Williams Realty Greater Rochester
Source: NYSAMLSs,MLS#: R1581112 Originating MLS: Rochester
Originating MLS: Rochester
Facts & features
Interior
Bedrooms & bathrooms
- Bedrooms: 4
- Bathrooms: 3
- Full bathrooms: 2
- 1/2 bathrooms: 1
- Main level bathrooms: 2
- Main level bedrooms: 1
Heating
- Gas, Forced Air
Appliances
- Included: Exhaust Fan, Electric Oven, Electric Range, Electric Water Heater, Refrigerator, Range Hood
- Laundry: Main Level
Features
- Separate/Formal Dining Room, Eat-in Kitchen, Kitchen/Family Room Combo, Quartz Counters, Bedroom on Main Level, Programmable Thermostat
- Flooring: Carpet, Laminate, Varies, Vinyl
- Basement: Full
- Has fireplace: No
Interior area
- Total structure area: 1,786
- Total interior livable area: 1,786 sqft
Property
Parking
- Total spaces: 1
- Parking features: Detached, Garage
- Garage spaces: 1
Features
- Patio & porch: Open, Porch
- Exterior features: Blacktop Driveway
Lot
- Size: 6,721 sqft
- Dimensions: 46 x 146
- Features: Rectangular, Rectangular Lot, Residential Lot
Details
- Parcel number: 26140010632000010380000000
- Special conditions: Standard
Construction
Type & style
- Home type: SingleFamily
- Architectural style: Cape Cod,Two Story
- Property subtype: Single Family Residence
Materials
- Other, See Remarks, Vinyl Siding
- Foundation: Other, See Remarks, Stone
Condition
- Resale
- Year built: 1873
Utilities & green energy
- Sewer: Connected
- Water: Connected, Public
- Utilities for property: Sewer Connected, Water Connected
Community & neighborhood
Location
- Region: Rochester
- Subdivision: St Joseph O A Tr
Other
Other facts
- Listing terms: Cash,Conventional,FHA,VA Loan
Price history
| Date | Event | Price |
|---|---|---|
| 10/15/2025 | Sold | $155,000+5.4%$87/sqft |
Source: Public Record Report a problem | ||
| 1/24/2025 | Sold | $147,000+13.2%$82/sqft |
Source: | ||
| 12/22/2024 | Pending sale | $129,900$73/sqft |
Source: | ||
| 12/17/2024 | Contingent | $129,900$73/sqft |
Source: | ||
| 12/12/2024 | Listed for sale | $129,900+419.6%$73/sqft |
Source: | ||
Public tax history
| Year | Property taxes | Tax assessment |
|---|---|---|
| 2024 | -- | $69,700 +78.7% |
| 2023 | -- | $39,000 |
| 2022 | -- | $39,000 |
Find assessor info on the county website
Neighborhood: 14621
Nearby schools
GreatSchools rating
- 2/10School 22 Lincoln SchoolGrades: PK-6Distance: 0.4 mi
- 2/10School 58 World Of Inquiry SchoolGrades: PK-12Distance: 1.2 mi
- 4/10School 53 Montessori AcademyGrades: PK-6Distance: 0.8 mi
Schools provided by the listing agent
- District: Rochester
Source: NYSAMLSs. This data may not be complete. We recommend contacting the local school district to confirm school assignments for this home.

