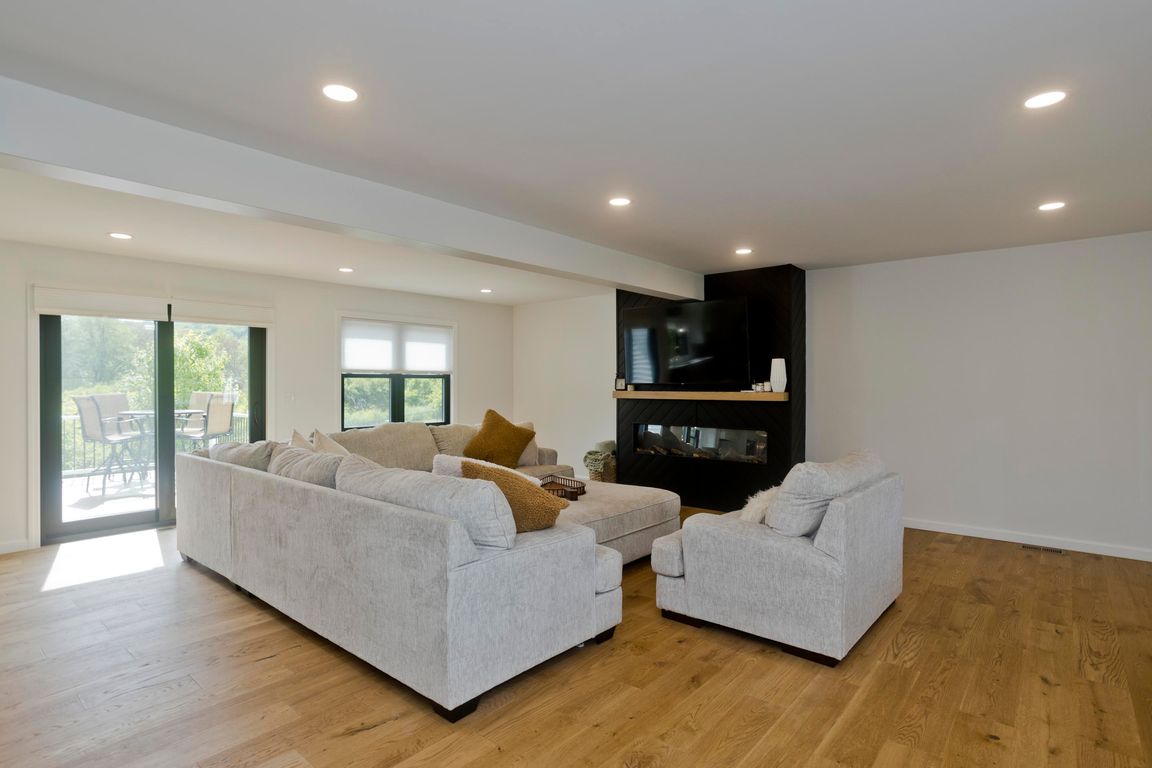
For salePrice cut: $30K (8/20)
$699,999
4beds
3,292sqft
56 Margaret St, Monson, MA 01057
4beds
3,292sqft
Single family residence
Built in 2002
2.23 Acres
2 Attached garage spaces
$213 price/sqft
What's special
Stunning electric fireplaceTiled walk-in showerOversized composite deckAbove-ground poolEat-in kitchenQuartz countertopsDedicated home office
This move-in ready modern farmhouse perfectly blends style, function, & comfort on 2.23 private acres. Featuring 4/5 spacious bedrooms, 3 full baths, & 1 half bath, this home has been fully & thoughtfully renovated from top to bottom w/ high-end finishes throughout. The eat-in kitchen is open to the lg living ...
- 157 days |
- 1,245 |
- 74 |
Source: MLS PIN,MLS#: 73379076
Travel times
Living Room
Kitchen
Primary Bedroom
Office
Bathroom
Primary Bathroom
Bedroom
Bedroom
Bedroom/Office/Dining Room
Dining Room
Bedroom
Foyer
Bathroom
Zillow last checked: 8 hours ago
Listing updated: October 27, 2025 at 12:10am
Listed by:
Jennifer Tetreault,
Berkshire Hathaway HomeServices Realty Professionals
Source: MLS PIN,MLS#: 73379076
Facts & features
Interior
Bedrooms & bathrooms
- Bedrooms: 4
- Bathrooms: 4
- Full bathrooms: 3
- 1/2 bathrooms: 1
Primary bedroom
- Features: Bathroom - Full, Bathroom - Double Vanity/Sink, Ceiling Fan(s), Vaulted Ceiling(s), Walk-In Closet(s), Flooring - Vinyl, Remodeled
- Level: Second
Bedroom 2
- Features: Walk-In Closet(s), Flooring - Vinyl, Remodeled
- Level: Second
Bedroom 3
- Features: Closet, Flooring - Vinyl, Remodeled
- Level: Second
Bedroom 4
- Features: Closet, Flooring - Vinyl, Remodeled
- Level: Second
Primary bathroom
- Features: Yes
Bathroom 1
- Features: Bathroom - Half, Flooring - Stone/Ceramic Tile, Countertops - Stone/Granite/Solid, Remodeled
- Level: First
Bathroom 2
- Features: Bathroom - Full, Bathroom - Double Vanity/Sink, Bathroom - Tiled With Shower Stall, Closet - Linen, Flooring - Stone/Ceramic Tile, Countertops - Stone/Granite/Solid, Countertops - Upgraded, Double Vanity, Remodeled
- Level: Second
Bathroom 3
- Features: Bathroom - Full, Bathroom - With Tub & Shower, Flooring - Stone/Ceramic Tile, Countertops - Stone/Granite/Solid, Countertops - Upgraded, Double Vanity, Remodeled
- Level: Second
Dining room
- Features: Flooring - Hardwood, Open Floorplan, Remodeled, Lighting - Overhead
- Level: Main,First
Kitchen
- Features: Flooring - Hardwood, Dining Area, Pantry, Countertops - Stone/Granite/Solid, Countertops - Upgraded, Kitchen Island, Breakfast Bar / Nook, Cabinets - Upgraded, Deck - Exterior, Exterior Access, Open Floorplan, Recessed Lighting, Remodeled, Slider, Stainless Steel Appliances, Wine Chiller, Lighting - Overhead
- Level: Main,First
Living room
- Features: Beamed Ceilings, Flooring - Hardwood, Deck - Exterior, Exterior Access, Open Floorplan, Recessed Lighting, Remodeled, Slider, Lighting - Overhead
- Level: Main,First
Heating
- Forced Air, Natural Gas
Cooling
- Central Air
Appliances
- Laundry: Flooring - Stone/Ceramic Tile, Stone/Granite/Solid Countertops, Upgraded Countertops, Electric Dryer Hookup, Washer Hookup, Sink, Second Floor
Features
- Bathroom - Full, Bathroom - With Tub & Shower, Countertops - Stone/Granite/Solid, Countertops - Upgraded, Bathroom
- Flooring: Wood, Engineered Hardwood, Other, Flooring - Stone/Ceramic Tile
- Doors: Insulated Doors
- Windows: Insulated Windows
- Basement: Full,Walk-Out Access,Interior Entry,Garage Access,Concrete
- Number of fireplaces: 1
- Fireplace features: Living Room
Interior area
- Total structure area: 3,292
- Total interior livable area: 3,292 sqft
- Finished area above ground: 3,292
Property
Parking
- Total spaces: 6
- Parking features: Attached, Under, Garage Door Opener, Storage, Garage Faces Side, Paved Drive, Off Street, Paved
- Attached garage spaces: 2
- Has uncovered spaces: Yes
Accessibility
- Accessibility features: No
Features
- Patio & porch: Porch, Deck - Composite
- Exterior features: Porch, Deck - Composite, Pool - Above Ground, Rain Gutters, Fenced Yard
- Has private pool: Yes
- Pool features: Above Ground
- Fencing: Fenced/Enclosed,Fenced
- Waterfront features: Stream
Lot
- Size: 2.23 Acres
- Features: Cleared, Level
Details
- Parcel number: 4317892
- Zoning: RR
Construction
Type & style
- Home type: SingleFamily
- Architectural style: Colonial,Farmhouse
- Property subtype: Single Family Residence
Materials
- Frame
- Foundation: Concrete Perimeter
- Roof: Shingle
Condition
- Updated/Remodeled
- Year built: 2002
Utilities & green energy
- Electric: 200+ Amp Service
- Sewer: Public Sewer
- Water: Public
- Utilities for property: for Gas Range, for Electric Dryer, Washer Hookup, Icemaker Connection
Green energy
- Energy efficient items: Thermostat
Community & HOA
Community
- Features: Park, Walk/Jog Trails, Golf, Medical Facility, Laundromat, Highway Access, House of Worship, Public School
HOA
- Has HOA: No
Location
- Region: Monson
Financial & listing details
- Price per square foot: $213/sqft
- Tax assessed value: $568,700
- Annual tax amount: $8,457
- Date on market: 5/29/2025
- Road surface type: Paved