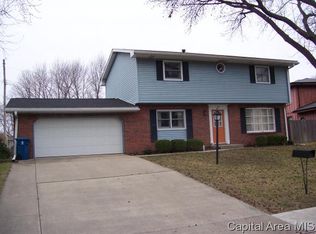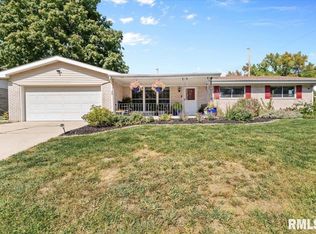Sold for $230,000
$230,000
56 Marchelle Ave, Springfield, IL 62702
4beds
3,200sqft
Single Family Residence, Residential
Built in 1968
9,161 Square Feet Lot
$233,500 Zestimate®
$72/sqft
$1,869 Estimated rent
Home value
$233,500
$222,000 - $245,000
$1,869/mo
Zestimate® history
Loading...
Owner options
Explore your selling options
What's special
Come make this spacious Youngston Hills home yours! After decades of being loved, this home is ready for new memories. Big ticket items have been addressed: Freshly repaired & painted siding. Brand new roof (with warranty). Pre-inspected, with all noted repairs made. BRAND NEW A/C, 2 yr old furnace, with all appliances staying, so buyer's can focus on cosmetic updating. Plenty of room for everyone with 4 bedrooms, multiple living spaces, 2 dining areas, finished basement with a den/office and rec room. Great layout and yard for entertaining! Relax in the salt water pool, on the deck, under the covered back patio, or on one the front porches. Manicured corner lot with well established landscaping & fenced backyard. Conveniently located with quick access to bike trails & bus stops. Priced for buyers to make this house their home.
Zillow last checked: 8 hours ago
Listing updated: August 21, 2025 at 01:20pm
Listed by:
Rachel Marfell Mobl:217-638-6974,
The Real Estate Group, Inc.
Bought with:
Andrew Kinney, 475176529
The Real Estate Group, Inc.
Source: RMLS Alliance,MLS#: CA1037032 Originating MLS: Capital Area Association of Realtors
Originating MLS: Capital Area Association of Realtors

Facts & features
Interior
Bedrooms & bathrooms
- Bedrooms: 4
- Bathrooms: 4
- Full bathrooms: 2
- 1/2 bathrooms: 2
Bedroom 1
- Level: Upper
- Dimensions: 16ft 4in x 9ft 9in
Bedroom 2
- Level: Upper
- Dimensions: 13ft 9in x 11ft 8in
Bedroom 3
- Level: Upper
- Dimensions: 10ft 11in x 10ft 7in
Bedroom 4
- Level: Upper
- Dimensions: 10ft 5in x 9ft 5in
Other
- Level: Main
- Dimensions: 10ft 2in x 11ft 0in
Other
- Level: Basement
- Dimensions: 11ft 8in x 11ft 1in
Other
- Area: 850
Additional room
- Description: Mudroom
- Level: Main
- Dimensions: 9ft 8in x 5ft 11in
Additional room 2
- Description: Utilities/Storage
- Level: Basement
- Dimensions: 12ft 9in x 11ft 2in
Family room
- Level: Main
- Dimensions: 18ft 5in x 11ft 0in
Great room
- Level: Main
- Dimensions: 20ft 2in x 22ft 0in
Kitchen
- Level: Main
- Dimensions: 11ft 11in x 11ft 0in
Laundry
- Level: Main
- Dimensions: 17ft 3in x 9ft 7in
Living room
- Level: Main
- Dimensions: 17ft 1in x 11ft 5in
Main level
- Area: 1341
Recreation room
- Level: Basement
- Dimensions: 24ft 11in x 11ft 5in
Upper level
- Area: 1009
Heating
- Forced Air
Cooling
- Central Air
Appliances
- Included: Dishwasher, Disposal, Dryer, Other, Range, Refrigerator, Washer
Features
- Ceiling Fan(s), High Speed Internet
- Basement: Finished,Partial
- Attic: Storage
- Number of fireplaces: 1
- Fireplace features: Gas Log, Great Room
Interior area
- Total structure area: 2,350
- Total interior livable area: 3,200 sqft
Property
Parking
- Total spaces: 2
- Parking features: Attached, Paved
- Attached garage spaces: 2
- Details: Number Of Garage Remotes: 1
Features
- Levels: Two
- Patio & porch: Deck, Patio, Porch
- Pool features: Above Ground
Lot
- Size: 9,161 sqft
- Dimensions: 9161 sq ft
- Features: Corner Lot
Details
- Parcel number: 1419.0351007
Construction
Type & style
- Home type: SingleFamily
- Property subtype: Single Family Residence, Residential
Materials
- Frame, Wood Siding
- Foundation: Block, Concrete Perimeter
- Roof: Shingle
Condition
- New construction: No
- Year built: 1968
Utilities & green energy
- Sewer: Public Sewer
- Water: Public
- Utilities for property: Cable Available
Community & neighborhood
Location
- Region: Springfield
- Subdivision: Youngston Hills
Other
Other facts
- Road surface type: Paved
Price history
| Date | Event | Price |
|---|---|---|
| 8/21/2025 | Sold | $230,000-4.2%$72/sqft |
Source: | ||
| 7/21/2025 | Contingent | $240,000$75/sqft |
Source: | ||
| 7/17/2025 | Price change | $240,000-4%$75/sqft |
Source: | ||
| 6/10/2025 | Listed for sale | $250,000$78/sqft |
Source: | ||
Public tax history
| Year | Property taxes | Tax assessment |
|---|---|---|
| 2024 | $2,584 -5% | $71,106 +9.5% |
| 2023 | $2,720 -1.3% | $64,949 +5.4% |
| 2022 | $2,757 -0.4% | $61,610 +3.9% |
Find assessor info on the county website
Neighborhood: Youngston/Holiday Hill
Nearby schools
GreatSchools rating
- 2/10Jane Addams Elementary SchoolGrades: K-5Distance: 1.3 mi
- 2/10U S Grant Middle SchoolGrades: 6-8Distance: 1.9 mi
- 1/10Lanphier High SchoolGrades: 9-12Distance: 3.6 mi
Get pre-qualified for a loan
At Zillow Home Loans, we can pre-qualify you in as little as 5 minutes with no impact to your credit score.An equal housing lender. NMLS #10287.

