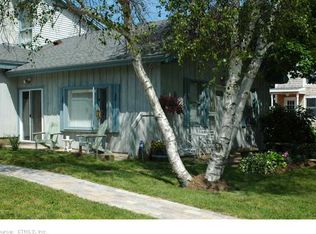OCEAN VIEWS ABOUND FROM EVERY FLOOR! THE ENORMOUS MASTER BEDROOM WILL DELIGHT YOU WITH SPECTACULAR OCEAN VIEWS. ENJOY SUNRISES, SUNSETS AND STAR FILLED NIGHTS FROM THE ROOF TOP DECK WITH UNOBSTRUCTED PANORAMIC VIEWS OF LONG ISLAND SOUND. IMAGINE LIVING IN THE CHARMING COASTAL COMMUNITY OF CLINTON, AND BEING A STONE'S THROW TO THE HARBOR DISTRICT WITH FABULOUS RESTAURANTS, TOWN DOCK, AND MARINAS. FOR THOSE WATERFRONT ENTHUSIASTS LOOKING FOR A RETREAT, YOU HAVE YOUR BOAT OR KAYAK AT BECK AND CALL IN A PROTECTED HARBOR AND CONVENIENT ACCESS TO LONG ISLAND SOUND RIGHT ACROSS THE STREET. 56 MAPLEWOOD IS DESIGNED FOR HOW YOU LIVE YOUR LIFE TODAY - BEING ABLE TO WORK AND PLAY IN PARADISE. GREAT CURB APPEAL WITH STAMPED PAVERS IN THE DRIVEWAY, PROFESSIONALLY LANDSCAPED YARD, QUAINT FRONT PORCH AND 2ND FLOOR BALCONY WITH WATER VIEWS, AND PRIVATE BACK YARD. ONCE YOU STEP INSIDE, YOU APPRECIATE THE ATTENTION TO DETAIL AND HIGH QUALITY FINISHES. UPON ENTERING YOU IMMEDIATELY COME UPON THE BEAUTIFUL COMPASS ROSE INLAY IN THE HARDWOOD FLOORS THAT ARE THROUGHOUT THE HOUSE. YOU HAVE A SENSE THAT YOU JUST ARRIVED...9 FOOT CEILINGS, AN OPEN FLOOR PLAN, EXTENSIVE WINDOWS WITH CUSTOM SHUTTERS GREET YOU.
This property is off market, which means it's not currently listed for sale or rent on Zillow. This may be different from what's available on other websites or public sources.

