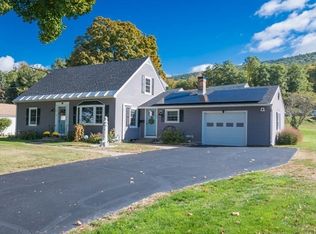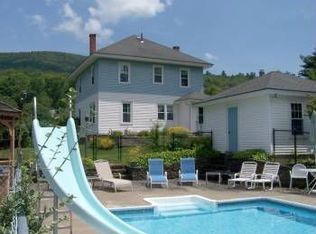Sold for $569,000 on 07/08/24
$569,000
56 Maple St, Shelburne, MA 01370
4beds
2,284sqft
Single Family Residence
Built in 1927
0.42 Acres Lot
$618,000 Zestimate®
$249/sqft
$3,081 Estimated rent
Home value
$618,000
Estimated sales range
Not available
$3,081/mo
Zestimate® history
Loading...
Owner options
Explore your selling options
What's special
This delightful Shelburne Falls residence is impeccably maintained, showcasing a spacious interior adorned with stunning woodwork, quality craftsmanship, beautiful hardwood floors, and built-in features. Homes in this sought-after neighborhood rarely become available, making this an exceptional opportunity to reside here. Situated on a quiet dead-end street, it's conveniently walkable to all the wonderful amenities offered by this charming village. Inside, you'll find a well-designed floor plan highlighted by a large kitchen, dining room, a living room with a fireplace, and french doors opening to a family room. Additionally, the first floor has a bedroom or office, adjoining sitting area, a full bath, and a spacious mudroom area. Upstairs, there are three bedrooms and another full bath. The outside is nicely landscaped and has a wonderful garden area. This home offers an ideal blend of comfort and convenience in a highly desirable setting. It is ready for immediate occupancy!
Zillow last checked: 8 hours ago
Listing updated: July 09, 2024 at 12:33am
Listed by:
Wanda Mooney 413-768-9848,
Coldwell Banker Community REALTORS® 413-625-6366
Bought with:
Judith A Larson
Cohn & Company
Source: MLS PIN,MLS#: 73237125
Facts & features
Interior
Bedrooms & bathrooms
- Bedrooms: 4
- Bathrooms: 2
- Full bathrooms: 2
Primary bedroom
- Features: Closet, Flooring - Hardwood
- Level: Second
Bedroom 2
- Features: Closet, Flooring - Hardwood
- Level: Second
Bedroom 3
- Features: Closet, Flooring - Wall to Wall Carpet
- Level: Second
Bedroom 4
- Features: Closet, Flooring - Hardwood
- Level: First
Primary bathroom
- Features: No
Bathroom 1
- Features: Bathroom - Full
- Level: First
Bathroom 2
- Features: Bathroom - Full
- Level: Second
Dining room
- Features: Flooring - Hardwood
- Level: First
Family room
- Features: Flooring - Wall to Wall Carpet, French Doors
- Level: First
Kitchen
- Features: Flooring - Vinyl, Countertops - Stone/Granite/Solid
- Level: First
Living room
- Features: Flooring - Hardwood
- Level: First
Heating
- Baseboard, Oil
Cooling
- None
Appliances
- Laundry: Electric Dryer Hookup, Washer Hookup, In Basement
Features
- Sitting Room, Mud Room
- Flooring: Wood, Vinyl, Carpet, Flooring - Wall to Wall Carpet, Laminate
- Doors: French Doors
- Basement: Full,Walk-Out Access,Garage Access
- Number of fireplaces: 1
- Fireplace features: Living Room
Interior area
- Total structure area: 2,284
- Total interior livable area: 2,284 sqft
Property
Parking
- Total spaces: 3
- Parking features: Under
- Attached garage spaces: 1
- Uncovered spaces: 2
Accessibility
- Accessibility features: No
Features
- Exterior features: Garden
- Frontage length: 331.00
Lot
- Size: 0.42 Acres
- Features: Corner Lot, Level
Details
- Parcel number: 3993896
- Zoning: Res.
Construction
Type & style
- Home type: SingleFamily
- Architectural style: Saltbox
- Property subtype: Single Family Residence
Materials
- Frame
- Foundation: Stone
- Roof: Shingle
Condition
- Year built: 1927
Utilities & green energy
- Electric: Circuit Breakers
- Sewer: Public Sewer
- Water: Public
Community & neighborhood
Community
- Community features: Shopping, Tennis Court(s), Laundromat, House of Worship, Public School
Location
- Region: Shelburne
Price history
| Date | Event | Price |
|---|---|---|
| 7/8/2024 | Sold | $569,000$249/sqft |
Source: MLS PIN #73237125 | ||
| 5/31/2024 | Contingent | $569,000$249/sqft |
Source: MLS PIN #73237125 | ||
| 5/14/2024 | Listed for sale | $569,000+31.7%$249/sqft |
Source: MLS PIN #73237125 | ||
| 9/1/2022 | Sold | $432,000+9.4%$189/sqft |
Source: MLS PIN #73015148 | ||
| 8/1/2022 | Contingent | $395,000$173/sqft |
Source: MLS PIN #73015148 | ||
Public tax history
| Year | Property taxes | Tax assessment |
|---|---|---|
| 2025 | $5,739 +0.6% | $447,000 +3.9% |
| 2024 | $5,704 +18.1% | $430,200 +21.6% |
| 2023 | $4,828 -2.2% | $353,700 +3.8% |
Find assessor info on the county website
Neighborhood: Shelburne Falls
Nearby schools
GreatSchools rating
- 5/10Buckland-Shelburne RegionalGrades: PK-6Distance: 0.1 mi
- 4/10Mohawk Trail Regional High SchoolGrades: 7-12Distance: 1.2 mi
Schools provided by the listing agent
- Elementary: Buck/Shelb Elem
- Middle: Mohawk Reg
- High: Mohawk Reg
Source: MLS PIN. This data may not be complete. We recommend contacting the local school district to confirm school assignments for this home.

Get pre-qualified for a loan
At Zillow Home Loans, we can pre-qualify you in as little as 5 minutes with no impact to your credit score.An equal housing lender. NMLS #10287.
Sell for more on Zillow
Get a free Zillow Showcase℠ listing and you could sell for .
$618,000
2% more+ $12,360
With Zillow Showcase(estimated)
$630,360
