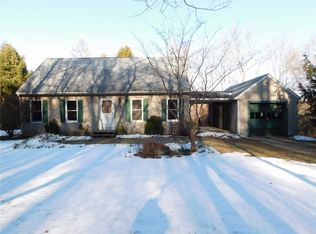Sold for $395,000 on 03/14/23
$395,000
56 Maple Avenue West, Haddam, CT 06441
3beds
1,846sqft
Single Family Residence
Built in 2006
2.1 Acres Lot
$476,600 Zestimate®
$214/sqft
$3,332 Estimated rent
Home value
$476,600
$453,000 - $500,000
$3,332/mo
Zestimate® history
Loading...
Owner options
Explore your selling options
What's special
This is definitely not a Cape of yesteryear! The main floor boasts open concept kitchen/dining/living rooms, which makes entertaining a breeze. The large kitchen has stainless appliances, tile floor and backsplash, a peninsula with breakfast bar seating, and access to the deck. The deck overlooks abutting Bell Shop Pond, with walking trail access nearby. Looking into the gracious dining room with built-in cabinetry and butcher block counter tops, you'll be imagining a coffee bar setup or all the other ways you can utilize the space. With the living room stretching from front to back, it can be arranged in a multitude of configurations. Rounding out the main floor is a half bath. Upstairs, the rear dormer allows for the bedrooms to be generously sized. The primary bedroom will impress with its walk-in closet and on-trend shiplap walls in the ensuite bath. Two secondary bedrooms and another full bath complete the upper level. The walkout basement features a bonus room and is finished with wood-look tile. Additionally you'll find the laundry room and interior access to the 2-car garage. Other features include hardwood floors throughout most of the house, custom wood slat blinds, seamless gutters, and beautiful perennial garden beds. Convenient Higganum location, near to the town center and Route 9 access points.
Zillow last checked: 8 hours ago
Listing updated: March 14, 2023 at 05:32pm
Listed by:
Jordana S. Fournier 860-830-5603,
William Pitt Sotheby's Int'l 860-739-4440,
Erika Weisenburger Kenneth 860-951-5346,
William Pitt Sotheby's Int'l
Bought with:
Tanya R. Bottaro, RES.0800490
William Raveis Real Estate
Source: Smart MLS,MLS#: 170542736
Facts & features
Interior
Bedrooms & bathrooms
- Bedrooms: 3
- Bathrooms: 3
- Full bathrooms: 2
- 1/2 bathrooms: 1
Primary bedroom
- Features: Full Bath, Hardwood Floor, Walk-In Closet(s)
- Level: Upper
Bedroom
- Level: Upper
Bedroom
- Level: Upper
Dining room
- Features: Built-in Features, Hardwood Floor
- Level: Main
Kitchen
- Features: Breakfast Bar
- Level: Main
Living room
- Features: Hardwood Floor
- Level: Main
Rec play room
- Features: Laundry Hookup
- Level: Lower
Heating
- Forced Air, Oil
Cooling
- Central Air
Appliances
- Included: Oven/Range, Microwave, Refrigerator, Dishwasher, Washer, Dryer, Water Heater
- Laundry: Lower Level
Features
- Wired for Data, Open Floorplan
- Windows: Thermopane Windows
- Basement: Full,Partially Finished,Garage Access
- Attic: Access Via Hatch
- Has fireplace: No
Interior area
- Total structure area: 1,846
- Total interior livable area: 1,846 sqft
- Finished area above ground: 1,630
- Finished area below ground: 216
Property
Parking
- Total spaces: 2
- Parking features: Attached, Private, Paved
- Attached garage spaces: 2
- Has uncovered spaces: Yes
Features
- Patio & porch: Deck
- Exterior features: Rain Gutters
- Fencing: Fenced
- Has view: Yes
- View description: Water
- Has water view: Yes
- Water view: Water
- Waterfront features: Waterfront, Pond, Access
Lot
- Size: 2.10 Acres
Details
- Parcel number: 992021
- Zoning: R-2A
Construction
Type & style
- Home type: SingleFamily
- Architectural style: Cape Cod
- Property subtype: Single Family Residence
Materials
- Vinyl Siding
- Foundation: Concrete Perimeter
- Roof: Asphalt
Condition
- New construction: No
- Year built: 2006
Utilities & green energy
- Sewer: Septic Tank
- Water: Well
Green energy
- Energy efficient items: Windows
Community & neighborhood
Community
- Community features: Basketball Court, Lake, Library, Near Public Transport
Location
- Region: Higganum
- Subdivision: Higganum
Price history
| Date | Event | Price |
|---|---|---|
| 3/14/2023 | Sold | $395,000$214/sqft |
Source: | ||
| 1/4/2023 | Listed for sale | $395,000+23.5%$214/sqft |
Source: | ||
| 4/5/2013 | Sold | $319,900-5.9%$173/sqft |
Source: | ||
| 11/1/2006 | Sold | $340,000$184/sqft |
Source: Public Record | ||
Public tax history
| Year | Property taxes | Tax assessment |
|---|---|---|
| 2025 | $6,950 | $202,330 |
| 2024 | $6,950 +1.4% | $202,330 |
| 2023 | $6,853 +4.8% | $202,330 |
Find assessor info on the county website
Neighborhood: 06441
Nearby schools
GreatSchools rating
- 9/10Burr District Elementary SchoolGrades: K-3Distance: 3.3 mi
- 6/10Haddam-Killingworth Middle SchoolGrades: 6-8Distance: 7.5 mi
- 9/10Haddam-Killingworth High SchoolGrades: 9-12Distance: 1.9 mi
Schools provided by the listing agent
- High: Haddam-Killingworth
Source: Smart MLS. This data may not be complete. We recommend contacting the local school district to confirm school assignments for this home.

Get pre-qualified for a loan
At Zillow Home Loans, we can pre-qualify you in as little as 5 minutes with no impact to your credit score.An equal housing lender. NMLS #10287.
Sell for more on Zillow
Get a free Zillow Showcase℠ listing and you could sell for .
$476,600
2% more+ $9,532
With Zillow Showcase(estimated)
$486,132