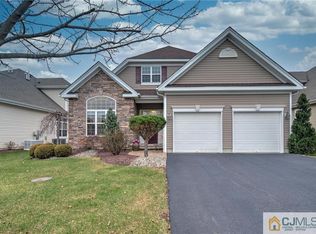Welcome and make your next home thisbeautiful Windsor II in the highly desirable community ofStonebridge! This home has been carefully maintained andbeautifully updated to suit even the most demanding standards!Wide plank hardwood floors in a warm walnut color, cover mostof the main living area. The home has recently been painted witha soothing and neutral color scheme that pops against thesophisticated crown molding and cozy fireplace. Entertain in thetwo-story family room with UV tinted windows flows into thegourmet kitchen featuring top of the line stainless steel appliances including double ovens and newer profile microwave. The main floor master bedroom with tray ceiling and recessed light faces the backyard for privacy and more.
This property is off market, which means it's not currently listed for sale or rent on Zillow. This may be different from what's available on other websites or public sources.
