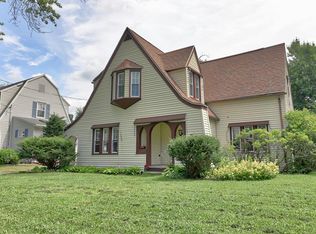This property is off market, which means it's not currently listed for sale or rent on Zillow. This may be different from what's available on other websites or public sources.
Off market
Street View
Zestimate®
$280,000
56 Mandalay Rd, Springfield, MA 01118
2beds
1baths
943sqft
SingleFamily
Built in 1940
6,534 Square Feet Lot
$280,000 Zestimate®
$297/sqft
$1,932 Estimated rent
Home value
$280,000
$266,000 - $294,000
$1,932/mo
Zestimate® history
Loading...
Owner options
Explore your selling options
What's special
Facts & features
Interior
Bedrooms & bathrooms
- Bedrooms: 2
- Bathrooms: 1
Heating
- Forced air, Gas
Features
- Has fireplace: Yes
Interior area
- Total interior livable area: 943 sqft
Property
Parking
- Parking features: Garage - Detached
Features
- Exterior features: Other, Wood
Lot
- Size: 6,534 sqft
Details
- Parcel number: SPRIS08170P0011
Construction
Type & style
- Home type: SingleFamily
Condition
- Year built: 1940
Community & neighborhood
Location
- Region: Springfield
Price history
| Date | Event | Price |
|---|---|---|
| 12/22/2022 | Sold | $214,500+2.2%$227/sqft |
Source: MLS PIN #73055496 Report a problem | ||
| 11/11/2022 | Contingent | $209,900$223/sqft |
Source: MLS PIN #73055496 Report a problem | ||
| 11/4/2022 | Listed for sale | $209,900+261.9%$223/sqft |
Source: MLS PIN #73055496 Report a problem | ||
| 5/23/1997 | Sold | $58,000-0.9%$62/sqft |
Source: Public Record Report a problem | ||
| 3/19/1997 | Sold | $58,500$62/sqft |
Source: Public Record Report a problem | ||
Public tax history
Tax history is unavailable.
Find assessor info on the county website
Neighborhood: East Forest Park
Nearby schools
GreatSchools rating
- 5/10Dryden Memorial Elementary SchoolGrades: PK-5Distance: 0.4 mi
- 3/10STEM Middle AcademyGrades: 6-8Distance: 1.7 mi
- NALiberty Preparatory AcademyGrades: 9-12Distance: 0.7 mi

Get pre-qualified for a loan
At Zillow Home Loans, we can pre-qualify you in as little as 5 minutes with no impact to your credit score.An equal housing lender. NMLS #10287.
