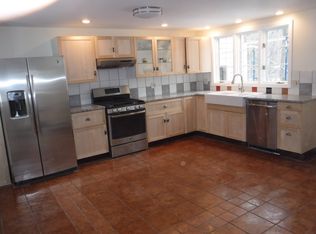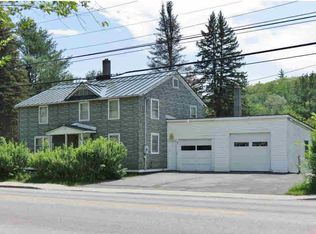Closed
Listed by:
Betty McEnaney,
Diamond Realty 802-228-1234
Bought with: Cummings & Co
$505,000
56 Main Street, Ludlow, VT 05149
4beds
2,200sqft
Farm
Built in 1900
0.39 Acres Lot
$506,000 Zestimate®
$230/sqft
$5,143 Estimated rent
Home value
$506,000
$481,000 - $531,000
$5,143/mo
Zestimate® history
Loading...
Owner options
Explore your selling options
What's special
Great opportunity for all. The hard work of setting up an Airbnb has been done! Welcome to Bears Den!! This is a terrific location for those looking for convenience whether it be for a second home or investment property. Great location opposite Okemo Mountain School, Okemo shuttle stop. Walking or riding distance to shops, restaurants and the new Ludlow Area Sporting Trails located behind the high school. This home has been used as an Airbnb guest house and has 5 star reviews and is a Guest Favorite. You can continue this with ease as the property is being sold furnished and equipped! Just imagine, having a spot for yourself, but being able to rent it periodically. The property owner has met all the required fire safety and electrical requirements for a guest house up to 8 people. The home has much to offer...a practical mudroom, fully equipped kitchen, dining room, living area with woodstove, first floor bedroom and bath. The second floor has a giant bunkroom with foosball table, additional bedrooms, TV room and the best game room around!! The back yard has a large lawn area with plenty of room for gardens or games. There's a firepit already for you. It isn't often that you come across a home that is so well set up and ready to go. Don't miss out! Showings begin March 25th.
Zillow last checked: 8 hours ago
Listing updated: October 25, 2025 at 08:02pm
Listed by:
Betty McEnaney,
Diamond Realty 802-228-1234
Bought with:
Lisa Kelley
Cummings & Co
Source: PrimeMLS,MLS#: 5032369
Facts & features
Interior
Bedrooms & bathrooms
- Bedrooms: 4
- Bathrooms: 3
- Full bathrooms: 1
- 3/4 bathrooms: 1
- 1/2 bathrooms: 1
Heating
- Oil, Electric, Forced Air, Wood Stove, Wall Units
Cooling
- Other
Appliances
- Included: Dishwasher, Dryer, Microwave, Electric Range, Refrigerator, Washer
- Laundry: In Basement
Features
- Cathedral Ceiling(s), Dining Area, Living/Dining, Natural Woodwork, Indoor Storage
- Flooring: Carpet, Hardwood, Laminate, Vinyl, Wood
- Windows: Blinds, Drapes
- Basement: Concrete Floor,Full,Interior Stairs,Unfinished,Interior Access,Interior Entry
- Furnished: Yes
Interior area
- Total structure area: 3,605
- Total interior livable area: 2,200 sqft
- Finished area above ground: 2,200
- Finished area below ground: 0
Property
Parking
- Total spaces: 4
- Parking features: Gravel, Driveway, Parking Spaces 4
- Garage spaces: 1
- Has uncovered spaces: Yes
Accessibility
- Accessibility features: 1st Floor Bedroom, 1st Floor Full Bathroom, 1st Floor Hrd Surfce Flr, Kitchen w/5 Ft. Diameter
Features
- Levels: Two
- Stories: 2
- Patio & porch: Covered Porch
- Exterior features: Garden
- Frontage length: Road frontage: 985
Lot
- Size: 0.39 Acres
- Features: Sidewalks, Sloped, In Town, Near Paths, Near Shopping, Near Skiing, Near Public Transit
Details
- Parcel number: 36311210399
- Zoning description: Preservation District
Construction
Type & style
- Home type: SingleFamily
- Architectural style: Federal
- Property subtype: Farm
Materials
- Clapboard Exterior, Vinyl Siding
- Foundation: Concrete, Stone w/ Skim Coating
- Roof: Standing Seam
Condition
- New construction: No
- Year built: 1900
Utilities & green energy
- Electric: 200+ Amp Service, Circuit Breakers
- Sewer: Public Sewer
- Utilities for property: Cable, Propane, Phone Available
Community & neighborhood
Security
- Security features: Carbon Monoxide Detector(s), Smoke Detector(s)
Location
- Region: Ludlow
Other
Other facts
- Road surface type: Paved
Price history
| Date | Event | Price |
|---|---|---|
| 10/24/2025 | Sold | $505,000-4.6%$230/sqft |
Source: | ||
| 5/27/2025 | Price change | $529,500-1%$241/sqft |
Source: | ||
| 3/16/2025 | Listed for sale | $535,000+57.4%$243/sqft |
Source: | ||
| 11/1/2021 | Sold | $340,000+3.1%$155/sqft |
Source: | ||
| 10/20/2021 | Contingent | $329,900$150/sqft |
Source: | ||
Public tax history
| Year | Property taxes | Tax assessment |
|---|---|---|
| 2024 | -- | $227,200 |
| 2023 | -- | $227,200 |
| 2022 | -- | $227,200 |
Find assessor info on the county website
Neighborhood: 05149
Nearby schools
GreatSchools rating
- 7/10Ludlow Elementary SchoolGrades: PK-6Distance: 0.1 mi
- 7/10Green Mountain Uhsd #35Grades: 7-12Distance: 11.3 mi
Schools provided by the listing agent
- Elementary: Ludlow Elementary School
- District: Two Rivers Supervisory Union
Source: PrimeMLS. This data may not be complete. We recommend contacting the local school district to confirm school assignments for this home.
Get pre-qualified for a loan
At Zillow Home Loans, we can pre-qualify you in as little as 5 minutes with no impact to your credit score.An equal housing lender. NMLS #10287.

