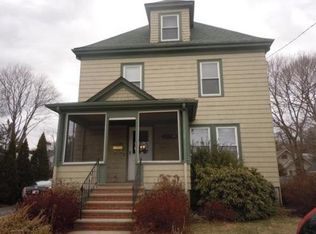Sold for $850,000 on 04/10/25
$850,000
56 Madison Ave, Wakefield, MA 01880
3beds
1,482sqft
Single Family Residence
Built in 1930
4,500 Square Feet Lot
$841,100 Zestimate®
$574/sqft
$3,680 Estimated rent
Home value
$841,100
$774,000 - $908,000
$3,680/mo
Zestimate® history
Loading...
Owner options
Explore your selling options
What's special
The one you have been waiting for! Located in one of Wakefield’s most sought-after neighborhoods, this 3-bedroom, 1.5-bath home offers charm, convenience, and a true sense of community. Just steps from an elementary school and commuter rail stop that can have you in Boston in less than 30 minutes, this neighborhood is famous for its legendary Halloween celebrations, drawing over 400 trick-or-treaters each year! Inside, a sun-filled entryway doubles as a sitting area or mudroom. The spacious living area features a wood-burning fireplace and flows seamlessly into the eat-in kitchen and dining room, beautifully accented with wainscoting. Outside, enjoy a new deck, patio, and freshly laid grass, perfect for relaxing or entertaining. A finished basement offers extra space for a playroom, home office, or bonus retreat. Don’t miss your chance to call this special home yours!
Zillow last checked: 8 hours ago
Listing updated: April 10, 2025 at 12:13pm
Listed by:
The Ali Joyce Team 339-237-0783,
William Raveis R.E. & Home Services 617-426-8333,
Wendy Diehl 508-237-8301
Bought with:
Tom Fitzpatrick
Flow Realty, Inc.
Source: MLS PIN,MLS#: 73338745
Facts & features
Interior
Bedrooms & bathrooms
- Bedrooms: 3
- Bathrooms: 2
- Full bathrooms: 1
- 1/2 bathrooms: 1
Primary bedroom
- Features: Closet, Flooring - Hardwood
- Level: Second
- Area: 134.15
- Dimensions: 11.75 x 11.42
Bedroom 2
- Features: Closet, Flooring - Hardwood
- Level: Second
- Area: 111.9
- Dimensions: 10.25 x 10.92
Bedroom 3
- Features: Closet, Flooring - Hardwood
- Level: Second
- Area: 102.92
- Dimensions: 10.83 x 9.5
Primary bathroom
- Features: No
Bathroom 1
- Features: Bathroom - Full
- Level: Second
- Area: 33.78
- Dimensions: 6.33 x 5.33
Bathroom 2
- Features: Bathroom - Half
- Level: Basement
- Area: 17.94
- Dimensions: 6.33 x 2.83
Dining room
- Features: Flooring - Hardwood, Wainscoting
- Level: First
- Area: 144.92
- Dimensions: 11.75 x 12.33
Kitchen
- Features: Flooring - Stone/Ceramic Tile, Countertops - Stone/Granite/Solid
- Level: First
- Area: 202.69
- Dimensions: 17.25 x 11.75
Living room
- Features: Closet, Flooring - Hardwood
- Level: First
- Area: 253.43
- Dimensions: 11.83 x 21.42
Office
- Features: Closet/Cabinets - Custom Built, Flooring - Hardwood
- Level: Second
- Area: 55.5
- Dimensions: 6 x 9.25
Heating
- Forced Air, Natural Gas
Cooling
- Central Air
Appliances
- Laundry: In Basement, Gas Dryer Hookup
Features
- Storage, Closet/Cabinets - Custom Built, Bonus Room, Sun Room, Office, Center Hall
- Flooring: Wood, Tile, Laminate, Flooring - Wall to Wall Carpet, Flooring - Hardwood
- Windows: Insulated Windows
- Basement: Full,Partially Finished,Walk-Out Access
- Number of fireplaces: 1
- Fireplace features: Living Room
Interior area
- Total structure area: 1,482
- Total interior livable area: 1,482 sqft
- Finished area above ground: 1,482
- Finished area below ground: 311
Property
Parking
- Total spaces: 4
- Parking features: Detached, Off Street, Paved
- Garage spaces: 1
- Uncovered spaces: 3
Features
- Patio & porch: Deck, Patio
- Exterior features: Deck, Patio, Fenced Yard
- Fencing: Fenced/Enclosed,Fenced
Lot
- Size: 4,500 sqft
- Features: Level
Details
- Parcel number: M:000024 B:0125 P:000227,820028
- Zoning: SR
Construction
Type & style
- Home type: SingleFamily
- Architectural style: Colonial
- Property subtype: Single Family Residence
Materials
- Frame
- Foundation: Block
- Roof: Shingle
Condition
- Year built: 1930
Utilities & green energy
- Electric: 100 Amp Service
- Sewer: Public Sewer
- Water: Public
- Utilities for property: for Gas Range, for Gas Dryer
Community & neighborhood
Community
- Community features: Public Transportation, Shopping, Park, Walk/Jog Trails, Medical Facility, Highway Access, House of Worship, Private School, Public School
Location
- Region: Wakefield
Other
Other facts
- Listing terms: Contract
Price history
| Date | Event | Price |
|---|---|---|
| 4/10/2025 | Sold | $850,000+9.1%$574/sqft |
Source: MLS PIN #73338745 | ||
| 3/4/2025 | Pending sale | $779,000$526/sqft |
Source: | ||
| 3/4/2025 | Contingent | $779,000$526/sqft |
Source: MLS PIN #73338745 | ||
| 2/26/2025 | Listed for sale | $779,000+87.7%$526/sqft |
Source: MLS PIN #73338745 | ||
| 7/30/2013 | Sold | $415,000+12.9%$280/sqft |
Source: Public Record | ||
Public tax history
| Year | Property taxes | Tax assessment |
|---|---|---|
| 2025 | $7,063 -4.8% | $602,100 -8.7% |
| 2024 | $7,422 +5.1% | $659,700 +9.6% |
| 2023 | $7,063 +4.5% | $602,100 +9.7% |
Find assessor info on the county website
Neighborhood: Greenwood
Nearby schools
GreatSchools rating
- 7/10Greenwood Elementary SchoolGrades: K-4Distance: 0.1 mi
- 7/10Galvin Middle SchoolGrades: 5-8Distance: 1.5 mi
- 8/10Wakefield Memorial High SchoolGrades: 9-12Distance: 2.7 mi
Get a cash offer in 3 minutes
Find out how much your home could sell for in as little as 3 minutes with a no-obligation cash offer.
Estimated market value
$841,100
Get a cash offer in 3 minutes
Find out how much your home could sell for in as little as 3 minutes with a no-obligation cash offer.
Estimated market value
$841,100
