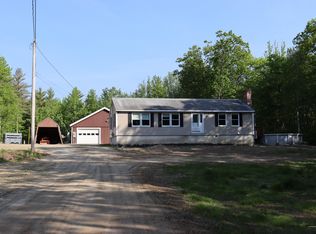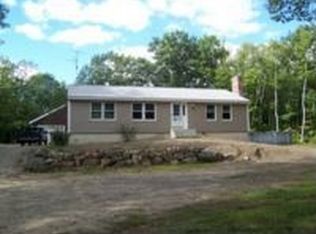Closed
$655,000
56 Maddox Farm Road W, Lyman, ME 04002
3beds
2,114sqft
Single Family Residence
Built in 1988
5.3 Acres Lot
$685,400 Zestimate®
$310/sqft
$3,385 Estimated rent
Home value
$685,400
$610,000 - $768,000
$3,385/mo
Zestimate® history
Loading...
Owner options
Explore your selling options
What's special
Nestled on 5.3 private acres, this authentic New England log home seamlessly blends classic coziness with modern comforts. Featuring stainless steel appliances, leathered granite kitchen countertops, 4 heat pumps, and a propane fireplace with a stone hearth, it offers a perfect balance of rustic charm and contemporary living. The main level boasts an open concept kitchen/dining and family room with a cathedral ceiling, complemented by a mudroom featuring a built-in bench and cubbies, a full bath, and a primary bedroom with access to a delightful screened porch and expansive deck surrounded by woods. Upstairs, discover a cozy reading nook and two generously sized bedrooms. The newly finished lower level includes another full bathroom, a kitchenette with refrigerator, microwave, and sink, and a spacious living area ideal for guests, movies, or hobbies. The mechanical room houses a 4-year-old Biasi boiler, a woodstove with a new flue, a water treatment system, and ample storage. A 3-bay garage offers heated space, with an attached lean-to for equipment or recreational items, plus a full workshop on the second floor. Enjoy exceptional privacy just 30 minutes from Portland or Portsmouth, and less than a mile from Kennebunk Pond's public beach. This unique property promises everything you desire in a home and more.
Zillow last checked: 8 hours ago
Listing updated: September 18, 2024 at 07:39pm
Listed by:
Lighthouse Real Estate Group
Bought with:
Real Estate 2000 ME/NH
Source: Maine Listings,MLS#: 1594102
Facts & features
Interior
Bedrooms & bathrooms
- Bedrooms: 3
- Bathrooms: 3
- Full bathrooms: 3
Bedroom 1
- Features: Balcony/Deck, Closet
- Level: First
- Area: 201.72 Square Feet
- Dimensions: 17.39 x 11.6
Bedroom 2
- Features: Closet
- Level: Second
- Area: 153.75 Square Feet
- Dimensions: 12.3 x 12.5
Bedroom 3
- Features: Closet, Skylight
- Level: Second
- Area: 195.36 Square Feet
- Dimensions: 17.6 x 11.1
Bonus room
- Level: Basement
Kitchen
- Features: Breakfast Nook, Eat-in Kitchen, Kitchen Island
- Level: First
- Area: 270 Square Feet
- Dimensions: 15 x 18
Living room
- Features: Gas Fireplace, Skylight
- Level: First
- Area: 252 Square Feet
- Dimensions: 14 x 18
Mud room
- Features: Built-in Features
- Level: First
- Area: 73.45 Square Feet
- Dimensions: 11.3 x 6.5
Heating
- Baseboard, Heat Pump, Hot Water, Zoned, Stove
Cooling
- Heat Pump
Appliances
- Included: Dishwasher, Dryer, Microwave, Gas Range, Refrigerator, Washer
Features
- 1st Floor Bedroom, Bathtub, Pantry, Shower, Storage
- Flooring: Carpet, Laminate, Wood
- Basement: Finished,Full
- Number of fireplaces: 1
Interior area
- Total structure area: 2,114
- Total interior livable area: 2,114 sqft
- Finished area above ground: 1,714
- Finished area below ground: 400
Property
Parking
- Total spaces: 3
- Parking features: Paved, 1 - 4 Spaces, On Site, Off Street, Garage Door Opener, Detached, Heated Garage, Storage
- Garage spaces: 3
Accessibility
- Accessibility features: 32 - 36 Inch Doors
Features
- Levels: Multi/Split
- Patio & porch: Deck, Porch
- Has view: Yes
- View description: Fields, Trees/Woods
Lot
- Size: 5.30 Acres
- Features: Near Public Beach, Near Shopping, Near Town, Neighborhood, Rural, Shopping Mall, Agricultural, Farm, Open Lot, Rolling Slope, Landscaped, Wooded
Details
- Additional structures: Shed(s)
- Parcel number: LYMNM06L03102B
- Zoning: General Purpose/Res
- Other equipment: Internet Access Available
Construction
Type & style
- Home type: SingleFamily
- Architectural style: Cape Cod,Other
- Property subtype: Single Family Residence
Materials
- Other, Log, Wood Frame, Log Siding, Wood Siding
- Roof: Shingle
Condition
- Year built: 1988
Utilities & green energy
- Electric: Circuit Breakers, Generator Hookup
- Sewer: Private Sewer, Septic Design Available
- Water: Private
Green energy
- Energy efficient items: LED Light Fixtures, Thermostat
Community & neighborhood
Security
- Security features: Air Radon Mitigation System
Location
- Region: Lyman
Other
Other facts
- Road surface type: Gravel, Dirt
Price history
| Date | Event | Price |
|---|---|---|
| 8/6/2024 | Sold | $655,000+9.3%$310/sqft |
Source: | ||
| 6/26/2024 | Pending sale | $599,000$283/sqft |
Source: | ||
| 6/20/2024 | Listed for sale | $599,000+8.6%$283/sqft |
Source: | ||
| 8/5/2022 | Sold | $551,500+0.5%$261/sqft |
Source: | ||
| 6/25/2022 | Pending sale | $549,000$260/sqft |
Source: | ||
Public tax history
| Year | Property taxes | Tax assessment |
|---|---|---|
| 2024 | $3,846 | $335,000 |
| 2023 | $3,846 | $335,000 |
| 2022 | $3,846 | $335,000 |
Find assessor info on the county website
Neighborhood: 04002
Nearby schools
GreatSchools rating
- 8/10Lyman Elementary SchoolGrades: PK-5Distance: 1.8 mi
- 6/10Massabesic Middle SchoolGrades: 6-8Distance: 5.7 mi
- 4/10Massabesic High SchoolGrades: 9-12Distance: 4.7 mi

Get pre-qualified for a loan
At Zillow Home Loans, we can pre-qualify you in as little as 5 minutes with no impact to your credit score.An equal housing lender. NMLS #10287.

