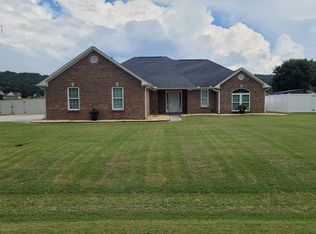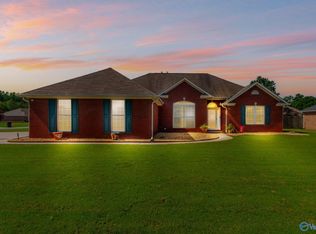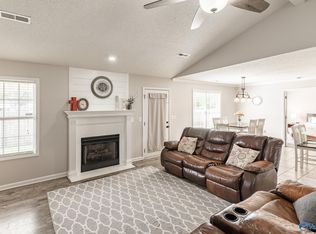Sold for $309,000
$309,000
56 Lyle Dr, Decatur, AL 35603
4beds
1,758sqft
Single Family Residence
Built in 2003
-- sqft lot
$306,400 Zestimate®
$176/sqft
$1,926 Estimated rent
Home value
$306,400
$248,000 - $380,000
$1,926/mo
Zestimate® history
Loading...
Owner options
Explore your selling options
What's special
Well maintained 4 bedroom & 2 full bath home located in Cave Springs Cove Subdivision and conveniently located to Priceville schools, I-65 for commute to Redstone, and grocery & restaurants. Spacious living room with high ceiling, hardwood flooring, gas logs, & gorgeous trim work. Private master offers a large walk-in closet, built-in cabinet and a full bath with a double vanity. Opposite side of living room are 3 spacious bedrooms with carpet & ceiling fans that share a full bath off hallway. Breakfast & kitchen combo has tile flooring, ceiling fan, granite counter tops, pantry, & access to covered patio area in backyard. Backyard offers a privacy fence, tool shed, & entertaining area.
Zillow last checked: 8 hours ago
Listing updated: August 01, 2025 at 05:36pm
Listed by:
Blake Wright 256-345-5900,
Southern Oak Properties, Inc
Bought with:
Cynthia Wallace, 159871
Weichert Realtors-The Sp Plce
Source: ValleyMLS,MLS#: 21890258
Facts & features
Interior
Bedrooms & bathrooms
- Bedrooms: 4
- Bathrooms: 2
- Full bathrooms: 2
Primary bedroom
- Features: Ceiling Fan(s), Crown Molding, Tray Ceiling(s), Wood Floor, Walk-In Closet(s), Built-in Features
- Level: First
- Area: 182
- Dimensions: 13 x 14
Bedroom 2
- Features: Ceiling Fan(s), Carpet, Walk-In Closet(s)
- Level: First
- Area: 121
- Dimensions: 11 x 11
Bedroom 3
- Features: Ceiling Fan(s), Carpet
- Level: First
- Area: 132
- Dimensions: 11 x 12
Bedroom 4
- Features: Ceiling Fan(s), Carpet
- Level: First
- Area: 132
- Dimensions: 11 x 12
Kitchen
- Features: Ceiling Fan(s), Crown Molding, Granite Counters, Pantry, Smooth Ceiling, Tile
- Level: First
- Area: 143
- Dimensions: 11 x 13
Living room
- Features: Ceiling Fan(s), Crown Molding, Chair Rail, Fireplace, Smooth Ceiling, Wood Floor
- Level: First
- Area: 272
- Dimensions: 16 x 17
Laundry room
- Features: Smooth Ceiling, Tile
- Level: First
- Area: 48
- Dimensions: 6 x 8
Heating
- Central 1
Cooling
- Central 1
Appliances
- Included: Dishwasher, Disposal, Microwave, Range, Refrigerator
Features
- Has basement: No
- Has fireplace: Yes
- Fireplace features: Gas Log
Interior area
- Total interior livable area: 1,758 sqft
Property
Parking
- Parking features: Driveway-Concrete, Garage-Attached, Garage Faces Front, Garage-Two Car
Features
- Levels: One
- Stories: 1
- Patio & porch: Covered Patio
Lot
- Dimensions: 102.1 x 150 x 90 x 150
Details
- Parcel number: 1103080004007.020
Construction
Type & style
- Home type: SingleFamily
- Architectural style: Ranch
- Property subtype: Single Family Residence
Materials
- Foundation: Slab
Condition
- New construction: No
- Year built: 2003
Utilities & green energy
- Sewer: Public Sewer
- Water: Public
Community & neighborhood
Location
- Region: Decatur
- Subdivision: Cave Springs Cove
Price history
| Date | Event | Price |
|---|---|---|
| 7/31/2025 | Sold | $309,000$176/sqft |
Source: | ||
| 7/15/2025 | Pending sale | $309,000$176/sqft |
Source: | ||
| 6/26/2025 | Contingent | $309,000$176/sqft |
Source: | ||
| 5/30/2025 | Listed for sale | $309,000+10%$176/sqft |
Source: | ||
| 3/31/2022 | Sold | $281,000+0.4%$160/sqft |
Source: Strategic MLS Alliance #504137 Report a problem | ||
Public tax history
| Year | Property taxes | Tax assessment |
|---|---|---|
| 2024 | $997 | $28,080 |
| 2023 | $997 +29.9% | $28,080 +28% |
| 2022 | $767 +14.5% | $21,940 +13.4% |
Find assessor info on the county website
Neighborhood: 35603
Nearby schools
GreatSchools rating
- 10/10Priceville Elementary SchoolGrades: PK-5Distance: 0.4 mi
- 10/10Priceville Jr High SchoolGrades: 5-8Distance: 1.3 mi
- 6/10Priceville High SchoolGrades: 9-12Distance: 1.8 mi
Schools provided by the listing agent
- Elementary: Priceville
- Middle: Priceville
- High: Priceville High School
Source: ValleyMLS. This data may not be complete. We recommend contacting the local school district to confirm school assignments for this home.
Get pre-qualified for a loan
At Zillow Home Loans, we can pre-qualify you in as little as 5 minutes with no impact to your credit score.An equal housing lender. NMLS #10287.
Sell for more on Zillow
Get a Zillow Showcase℠ listing at no additional cost and you could sell for .
$306,400
2% more+$6,128
With Zillow Showcase(estimated)$312,528


