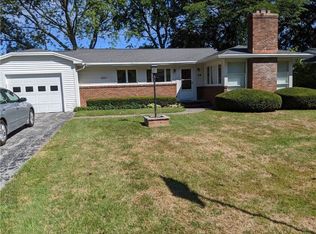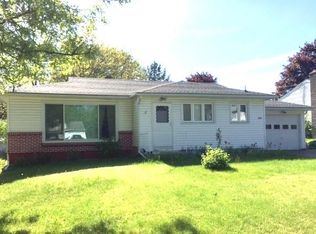Spacious open concept Ranch style home minutes from Downtown Rochester! This mid-century style home is conveniently located to expressway exits, Irondequoit Bay, area shopping and more. Inside you'll find an open concept kitchen/living/dining room with a breakfast bar, granite counters, stainless steel appliances, a spacious foyer/mudroom, vinyl replacement windows, glass block basement windows, and a finished basement for additional living space with a kitchenette and the half bath. Fully fenced in yard with an expansive deck. All appliances included. Architectural roof (2016), Rheem Furnace (2004), Whirlpool Hot Water Tank (2016), 150 AMP Electrical Service, Rheem AC (2016). DELAYED SHOWINGS UNTIL THURSDAY 6/3/21 AT NOON. DELAYED NEGOTIATIONS UNTIL MONDAY 6/7/21 AT 3 PM.
This property is off market, which means it's not currently listed for sale or rent on Zillow. This may be different from what's available on other websites or public sources.

