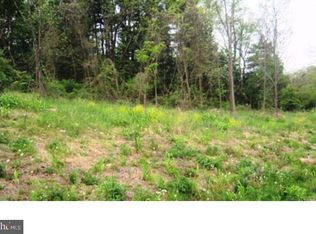One of a kind rare find! Circa 1800's Colonial home has beautiful craftsmanship. 3 STALL HORSE BARN plus 4 BAY GARAGE! This farmette has a lot to offer. Stunning historical stone farmhouse has been lovingly maintained. Walk up the lovely flower-lined walkway to a quaint sun room with slate floor, pretty paned doors, and windows. Doors and panels are removable to make an open-air porch in the summer. Entry from a mudroom that leads into the kitchen with a center island that makes it easy for food prep and to chat around. Handmade Mexican tile countertop, oak cabinets, a built-in cabinet that adds character and goes through to dining room plus fresh paint. Gracious dining room with random width pumpkin pine floors, exposed stone wall, chandelier and deep window sills with authentic curved plaster corners. Living room is very spacious with stone fireplace with wood insert that will heat the whole house. Recessed lighting to highlight the fireplace. The mantel came from a beam out of the kitchen, makes a great conversation piece! Also built-in shelves, shaker door to add to the old charm. Gorgeous wood staircase. Master bedroom with random width wood floors that flow into the hallway. Center light, closet with shelves and deep window sills throughout. You will love the doors and knobs! 2 additional bedrooms. Handmade armoire to add closet space. Hall bath has built-ins. Huge clean and useable studded and insulated attic for storage, you could partially finish. Basement has bilco doors, water softener, and UV light. Plumbing and wiring were upgraded! Upgraded Thermopane windows. 6 New lithium battery smoke detectors with 10 yr warranty installed. Tranquil exterior, sit on sizable deck and watch the sunset or enjoy the hot tub. The summer kitchen is so adorable with mixed blue stone floor and walk in fireplace, it would make a great playhouse or man cave. Front porch adds character. Looking for a workshop? Garages? Equine or farm facilities? This has it all, 4 bay 44 x 24 Garage, one 10 x 24, the heated shop 24 x 21 and is insulated, drywalled and has electric. 2 doors measure 7 foot high, 1-10 foot high and 1-12 foot high. Huge pole barn set up with 3 horse stalls that are matted with oak kick boards, enclosed 10 x 11 tack room, hay storage plus some upper storage. Hydrant for water. Electric. Dutch door stall access to durable mud free paddock area for easy turnout. Plus fenced in pasture area. Enjoy the farm life with less work and time, all the work is done! Do not miss this treasure. Adjacent farmland in preservation keeping open space vistas to enjoy.
This property is off market, which means it's not currently listed for sale or rent on Zillow. This may be different from what's available on other websites or public sources.

