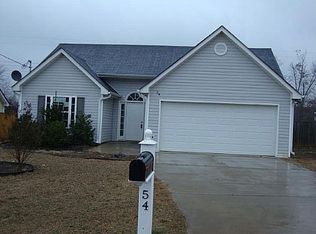Closed
$223,000
56 Leisure Dr NW, Rome, GA 30165
3beds
1,106sqft
Single Family Residence
Built in 2005
0.44 Acres Lot
$195,100 Zestimate®
$202/sqft
$1,300 Estimated rent
Home value
$195,100
$178,000 - $211,000
$1,300/mo
Zestimate® history
Loading...
Owner options
Explore your selling options
What's special
Charming from the moment you walk in. Beautiful LVP flooring in spacious living area that leads to the dining space to the kitchen. All 3 bedrooms carpet installed in 2020. Primary suite with private bathroom and large closet. Roof is like new from 2018, HVAC 2023, Water heater 2024! Outback a large level fenced in area for all to gather! Photo of front of house is from spring time to show the beautiful green bushes! All of this in a USDA eligible area! PROFESSIONAL PHOTOS COMING SOON! Schedule your private showing today!
Zillow last checked: 8 hours ago
Listing updated: March 26, 2024 at 11:28am
Listed by:
Felicia Terhune 678-246-9765,
Elite Group Georgia
Bought with:
Destiny Adams-Clark, 416827
eXp Realty
Source: GAMLS,MLS#: 20167234
Facts & features
Interior
Bedrooms & bathrooms
- Bedrooms: 3
- Bathrooms: 2
- Full bathrooms: 2
- Main level bathrooms: 2
- Main level bedrooms: 3
Heating
- Electric
Cooling
- Ceiling Fan(s), Central Air
Appliances
- Included: Dishwasher
- Laundry: Laundry Closet, In Kitchen
Features
- Master On Main Level
- Flooring: Carpet, Laminate
- Basement: None
- Has fireplace: No
Interior area
- Total structure area: 1,106
- Total interior livable area: 1,106 sqft
- Finished area above ground: 1,106
- Finished area below ground: 0
Property
Parking
- Total spaces: 2
- Parking features: Attached, Garage, Kitchen Level
- Has attached garage: Yes
Features
- Levels: One
- Stories: 1
- Patio & porch: Patio
- Fencing: Back Yard,Wood
Lot
- Size: 0.44 Acres
- Features: Corner Lot, Level
Details
- Parcel number: F13Y 076M
Construction
Type & style
- Home type: SingleFamily
- Architectural style: Ranch
- Property subtype: Single Family Residence
Materials
- Vinyl Siding
- Roof: Composition
Condition
- Resale
- New construction: No
- Year built: 2005
Utilities & green energy
- Sewer: Public Sewer
- Water: Public
- Utilities for property: Cable Available, Sewer Connected, Electricity Available
Community & neighborhood
Community
- Community features: None
Location
- Region: Rome
- Subdivision: Coosa Hills
Other
Other facts
- Listing agreement: Exclusive Right To Sell
- Listing terms: Cash,Conventional,FHA,VA Loan,USDA Loan
Price history
| Date | Event | Price |
|---|---|---|
| 3/26/2024 | Sold | $223,000+1.4%$202/sqft |
Source: | ||
| 2/21/2024 | Pending sale | $220,000$199/sqft |
Source: | ||
| 2/6/2024 | Price change | $220,000-2.2%$199/sqft |
Source: | ||
| 1/17/2024 | Listed for sale | $225,000+69.2%$203/sqft |
Source: | ||
| 10/21/2020 | Sold | $133,000+9.1%$120/sqft |
Source: | ||
Public tax history
Tax history is unavailable.
Find assessor info on the county website
Neighborhood: 30165
Nearby schools
GreatSchools rating
- 8/10Coosa Middle SchoolGrades: 5-7Distance: 0.2 mi
- 7/10Coosa High SchoolGrades: 8-12Distance: 0.5 mi
- 6/10Garden Lakes Elementary SchoolGrades: PK-4Distance: 4.1 mi
Schools provided by the listing agent
- Elementary: Garden Lakes
- Middle: Coosa
- High: Coosa
Source: GAMLS. This data may not be complete. We recommend contacting the local school district to confirm school assignments for this home.

Get pre-qualified for a loan
At Zillow Home Loans, we can pre-qualify you in as little as 5 minutes with no impact to your credit score.An equal housing lender. NMLS #10287.
