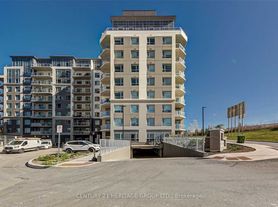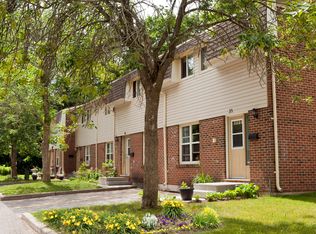Welcome to LakeVu Condos Suite 908! Discover the perfect blend of luxury, comfort, and lakeside tranquility in this stunning 934 sq ft condo perched on the ninth floor, offering unobstructed views of Little Lake. This is more than a home - it's a lifestyle upgrade! This elegant suite features 2 spacious bedrooms, a large versatile den, 2 full bathrooms, and in-suite laundry, all designed for modern living. The open-concept layout is flooded with natural light, showcasing a sleek kitchen with quartz countertops, soft-close cabinetry, and stainless steel appliances - perfect for entertaining or relaxing in style. Enjoy your morning coffee or evening beverage on the private balcony, soaking in the peaceful lake views. The primary bedroom offers a serene retreat with its own ensuite, while the second bedroom and den provide inflexible space for guests, work, or hobbies. Both bedrooms offers beautiful lake views. Lake Vu Condos - Tower 2 offers premium amenities including underground parking, a rooftop patio with BBQs, a party room, games room, and a pet wash station. Each suite features individually controlled heating and cooling with a high-efficiency hybrid heat pump and ERV system for fresh air and energy savings. Located minutes from shopping, dining, Georgian College, RVH, and HWY 400, this condo combines convenience with serenity. Don't miss your chance to live the Lake Vu lifestyle.
Apartment for rent
C$2,450/mo
56 Lakeside Ter #908, Barrie, ON L4M 0L4
3beds
Price may not include required fees and charges.
Apartment
Available now
Central air
In unit laundry
1 Parking space parking
Forced air, other
What's special
Elegant suiteLarge versatile denIn-suite laundryOpen-concept layoutSoft-close cabinetryStainless steel appliancesPrivate balcony
- 23 days |
- -- |
- -- |
Travel times
Looking to buy when your lease ends?
Consider a first-time homebuyer savings account designed to grow your down payment with up to a 6% match & a competitive APY.
Facts & features
Interior
Bedrooms & bathrooms
- Bedrooms: 3
- Bathrooms: 2
- Full bathrooms: 2
Heating
- Forced Air, Other
Cooling
- Central Air
Appliances
- Included: Dryer, Washer
- Laundry: In Unit, In-Suite Laundry
Features
- ERV/HRV, Elevator, Separate Heating Controls
Property
Parking
- Total spaces: 1
- Details: Contact manager
Features
- Exterior features: Balcony, Barbecue, Building Insurance included in rent, Common Elements included in rent, Community BBQ, ERV/HRV, Elevator, Exercise Room, Game Room, Golf, Greenbelt/Conservation, Heating system: Forced Air, Hospital, In-Suite Laundry, Indirect, Lake, Lake/Pond, Open Balcony, Parking included in rent, Party Room/Meeting Room, Pet Washing Station, Public Transit, Rooftop Deck/Garden, SSC, School, Security System, Separate Heating Controls, Smoke Detector(s), Underground, View Type: Forest, View Type: Lake, View Type: Park/Greenbelt, View Type: Trees/Woods
- Has water view: Yes
- Water view: Waterfront
Construction
Type & style
- Home type: Apartment
- Property subtype: Apartment
Community & HOA
Location
- Region: Barrie
Financial & listing details
- Lease term: Contact For Details
Price history
Price history is unavailable.
Neighborhood: Georgian Drive
There are 6 available units in this apartment building

