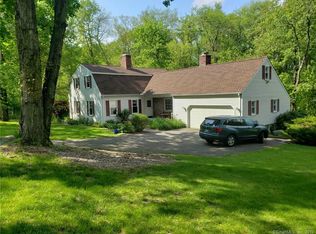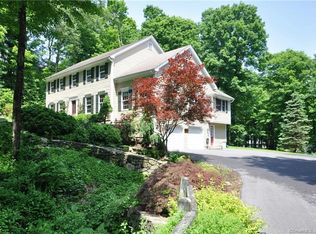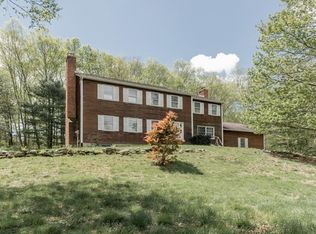Sold for $595,000 on 05/16/25
$595,000
56 Lake George Road, Brookfield, CT 06804
3beds
2,340sqft
Single Family Residence
Built in 1983
1.03 Acres Lot
$614,500 Zestimate®
$254/sqft
$3,943 Estimated rent
Home value
$614,500
$553,000 - $682,000
$3,943/mo
Zestimate® history
Loading...
Owner options
Explore your selling options
What's special
This 3-bedroom, 2.5-bath contemporary-style home is situated on a level, one-acre lot, offering privacy and a peaceful outdoor setting. The welcoming foyer opens to a spacious, open-concept floor plan ideal for entertaining. The kitchen features granite countertops, stainless steel appliances, a large center island with seating for three, a decorative backsplash, and a double-door pantry. A casual dining area and laundry room with extra storage add convenience. The formal dining room, with a vaulted ceiling, can comfortably accommodate a large table. Adjacent, the inviting family room boasts a wood-burning fireplace, built-ins, and sliding doors leading to the large rear deck-perfect for outdoor living and entertaining. The versatile formal living room can be a home office or quiet retreat, while a powder room completes the main level. Upstairs, the primary bedroom is a spacious retreat with a vaulted ceiling, two walk-in closets, and a private full bath. Two additional bedrooms share a full hallway bath, providing ample space for family or guests. The finished lower level offers flexible space for a rec room, home gym, or office. The oversized two-car garage provides extra storage and workspace. The level, one-acre lot is perfect for outdoor activities, gardening, or simply enjoying the tranquility and privacy of your own backyard. This home seamlessly combines style, functionality, and a serene setting.
Zillow last checked: 8 hours ago
Listing updated: May 18, 2025 at 09:15am
Listed by:
Kim Kendall 203-948-5226,
Keller Williams Realty 203-438-9494
Bought with:
Cynthia A. Hughes, RES.0800684
Coldwell Banker Realty
Source: Smart MLS,MLS#: 24071418
Facts & features
Interior
Bedrooms & bathrooms
- Bedrooms: 3
- Bathrooms: 3
- Full bathrooms: 2
- 1/2 bathrooms: 1
Primary bedroom
- Features: Vaulted Ceiling(s), Ceiling Fan(s), Full Bath, Wall/Wall Carpet
- Level: Upper
- Area: 210 Square Feet
- Dimensions: 15 x 14
Bedroom
- Features: Ceiling Fan(s), Wall/Wall Carpet
- Level: Upper
- Area: 165 Square Feet
- Dimensions: 11 x 15
Bedroom
- Features: Ceiling Fan(s), Wall/Wall Carpet
- Level: Upper
- Area: 132 Square Feet
- Dimensions: 11 x 12
Dining room
- Features: Vaulted Ceiling(s), Sliders, Hardwood Floor
- Level: Main
- Area: 437 Square Feet
- Dimensions: 23 x 19
Family room
- Features: Fireplace, Sliders, Hardwood Floor
- Level: Main
- Area: 247 Square Feet
- Dimensions: 13 x 19
Kitchen
- Features: Granite Counters, Dining Area, Kitchen Island, Sliders, Tile Floor
- Level: Main
- Area: 286 Square Feet
- Dimensions: 13 x 22
Living room
- Features: Vaulted Ceiling(s), Hardwood Floor
- Level: Main
- Area: 156 Square Feet
- Dimensions: 12 x 13
Rec play room
- Features: Built-in Features, Wall/Wall Carpet
- Level: Lower
- Area: 288 Square Feet
- Dimensions: 12 x 24
Sun room
- Features: Tile Floor
- Level: Main
- Area: 45 Square Feet
- Dimensions: 9 x 5
Heating
- Baseboard, Electric, Propane
Cooling
- Central Air
Appliances
- Included: Electric Range, Microwave, Refrigerator, Dishwasher, Washer, Dryer, Electric Water Heater, Water Heater
- Laundry: Main Level
Features
- Basement: Full,Finished,Garage Access,Interior Entry
- Attic: Pull Down Stairs
- Number of fireplaces: 1
Interior area
- Total structure area: 2,340
- Total interior livable area: 2,340 sqft
- Finished area above ground: 1,940
- Finished area below ground: 400
Property
Parking
- Total spaces: 2
- Parking features: Attached
- Attached garage spaces: 2
Features
- Patio & porch: Deck
- Exterior features: Lighting
Lot
- Size: 1.03 Acres
- Features: Level
Details
- Parcel number: 54768
- Zoning: R-80
Construction
Type & style
- Home type: SingleFamily
- Architectural style: Contemporary
- Property subtype: Single Family Residence
Materials
- Wood Siding
- Foundation: Concrete Perimeter
- Roof: Asphalt
Condition
- New construction: No
- Year built: 1983
Utilities & green energy
- Sewer: Septic Tank
- Water: Well
Community & neighborhood
Community
- Community features: Health Club, Lake, Library, Medical Facilities, Park, Playground, Private School(s), Shopping/Mall
Location
- Region: Brookfield
- Subdivision: Obtuse
Price history
| Date | Event | Price |
|---|---|---|
| 5/16/2025 | Sold | $595,000-0.8%$254/sqft |
Source: | ||
| 4/22/2025 | Pending sale | $600,000$256/sqft |
Source: | ||
| 2/27/2025 | Price change | $600,000-2.4%$256/sqft |
Source: | ||
| 1/30/2025 | Listed for sale | $615,000+48.2%$263/sqft |
Source: | ||
| 11/19/2018 | Sold | $415,000-5.7%$177/sqft |
Source: | ||
Public tax history
| Year | Property taxes | Tax assessment |
|---|---|---|
| 2025 | $9,352 +3.7% | $323,250 |
| 2024 | $9,019 +3.9% | $323,250 |
| 2023 | $8,682 +3.8% | $323,250 |
Find assessor info on the county website
Neighborhood: 06804
Nearby schools
GreatSchools rating
- 6/10Candlewood Lake Elementary SchoolGrades: K-5Distance: 3.4 mi
- 7/10Whisconier Middle SchoolGrades: 6-8Distance: 1.9 mi
- 8/10Brookfield High SchoolGrades: 9-12Distance: 2 mi
Schools provided by the listing agent
- Elementary: Candlewood Lake Elementary
- Middle: Whisconier,Huckleberry
- High: Brookfield
Source: Smart MLS. This data may not be complete. We recommend contacting the local school district to confirm school assignments for this home.

Get pre-qualified for a loan
At Zillow Home Loans, we can pre-qualify you in as little as 5 minutes with no impact to your credit score.An equal housing lender. NMLS #10287.
Sell for more on Zillow
Get a free Zillow Showcase℠ listing and you could sell for .
$614,500
2% more+ $12,290
With Zillow Showcase(estimated)
$626,790

