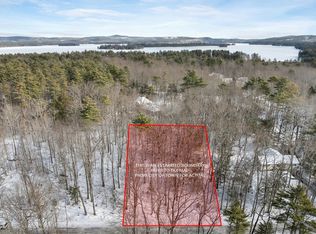Enter Camp Hattie through the front door and, on a snowy day, turn to warm yourself by the Hearthstone wood burning stove. Wander into the kitchen and throw some cookies in the oven! There is plenty of granite counter space and seating for eight or more. Gotta go? Run to the half bath. Perhaps you pull your four wheel drive into the large pretty HEATED garage, with a utility sink to keep things clean. Nothing like a warm car in winter. Got Doggies? While doing dishes after a fun meal, you can keep an eye on the pups while they play in the professional dog park complete with invisible fence and doggie waste station. Just beyond the dog park is the children’s garden making doing dishes a delightful task. Upstairs Should anyone need a chairlift, it can stay. The kids love it. Two large bedrooms overlook the park-like front yard. The shared bath features a double sink vanity with granite counter tops, a stone floor shower and jacuzzi tub with lots of storage. A bright laundry room overlooks the beautiful backyard. Also, upstairs, you’ll find living space above the garage that can function as its own unit, with separate laundry, a steam shower, tons of storage with a walk-in closet, office space, sink, mini fridge, mini dishwasher and a gorgeous fir-trimmed ceiling with a Moravian star light fixture suspended high in the cupula. This suite has a balcony overlooking the back country and windows with a view of the serene front yard and a peek of Crescent Lake. This unit can be accessed through the garage and separately from outside. Lock it off if you want! Airbnb it if you want! Outside The gardens in front bloom all summer and grow herbs in the oak barrels for delightful summer flavors. The backyard features a grassy lawn perfect for croquet, raised bed gardens, and a stone patio to beat the band, showcasing a Caldera Reunion hot tub near the built-in fire pit with natural rock seating. The stone formation is a work of art. Luxuriate under the cedar-enclosed outdoor shower after swinging on the adult-size swing set (we let the kids use it too). Bring the Boat! Camp Hattie comes with a deeded dock space at the end of the road, on a decked lot, shared with neighbors and great for summer meals, just a two-minute walk away. No showings until June 11. The house will be open on June 11 2022, 3-5 pm. Email offers/inquiries only. Thank you. Named for the seller’s great grandmother, started in 2007 and completed in 2012, Camp Hattie was lovingly designed and crafted as a dwelling for family to meet, laugh, cry, cook, swim, live and love. On the market for the first time, the seller is looking for a buyer who has a similar vision and greater ability to execute that vision. Closing will take place after September 1 as a courtesy to the sellers family occupying the property.
This property is off market, which means it's not currently listed for sale or rent on Zillow. This may be different from what's available on other websites or public sources.

