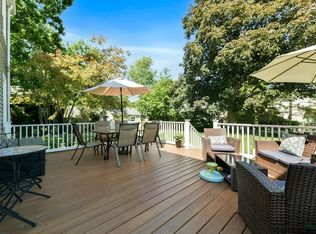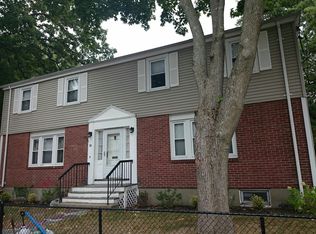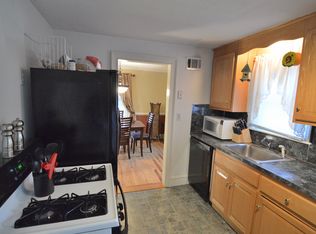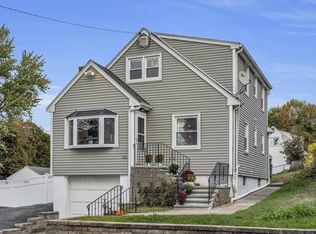JUST RENOVATED! Contemporary three-bedroom, two full bath single family home in Boston's West Roxbury neighborhood, a vibrant community with a suburban feel. The primary living space is an entertainer's dream, boasting an open floor plan and a sparkling chef's kitchen with brand-new stainless steel appliances, gas range and granite counters and breakfast bar. The master suite provides a comfortable oasis including a luxurious en-suite bath with double vanity offering a spa-like retreat. A large deck leads to an expansive, flat back yard--a rarity in West Roxbury for outdoor grilling and dining in warm weather. Central heat and A/C, hardwood floors throughout and paved driveway complete this home. Walk up attic and full basement offer future expansion potential. Enjoy the many shops and restaurants along Centre St and Millenium Park nearby; easy access to major highways, the MBTA orange line and the commuter rail. Just 2.7 miles from Dedham's Legacy Place shopping center. Welcome home!
This property is off market, which means it's not currently listed for sale or rent on Zillow. This may be different from what's available on other websites or public sources.



