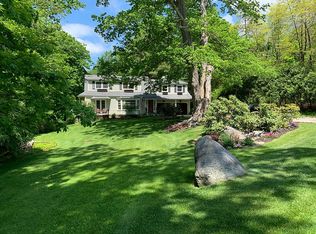Charming 1930's farmhouse that was totally gut renovated in 2015 for modern living with thoughtfullness to space, openness and natural light. The interior was taken down to the studs with all new plumbing, electrical wiring, blown in insulation, new roof and 25 new doors and windows installed, wide board floors. A 1000 gallon propane tank was added along with a high efficiency propane furnace, full house 22 KW generator and instant hot water system. The kitchen was totally redone with an oversized island, top of the line Thermador appliances, two sinks, two dishwashers, generous cabinet and pantry space, quartz counter tops...a chef's dream kitchen. You'll spend time reading in the old greenhouse that was transformed into an inviting conservatory with vaulted ceiling, heated tile floors and 6'4" high windows or hang out in the screened-in porch in the warmer weather. The bathrooms have been tastefully redone and the master was reconfigured to allow a huge master closet and upper level laundry area. A big bonus is the studio apartment over the garage with full bath and kitchenette. The partially finished basement features a walkout to the hidden garden and patio. All this on 3 beautiful acres with a Hollywood style pool in a private setting
This property is off market, which means it's not currently listed for sale or rent on Zillow. This may be different from what's available on other websites or public sources.

