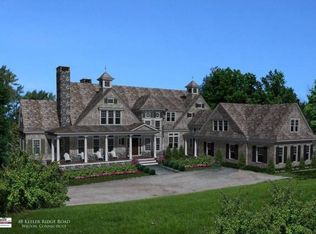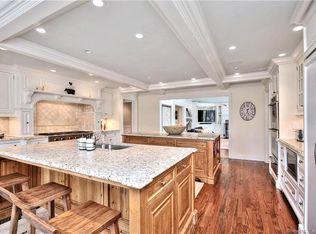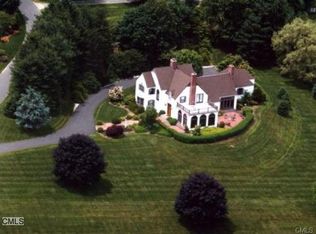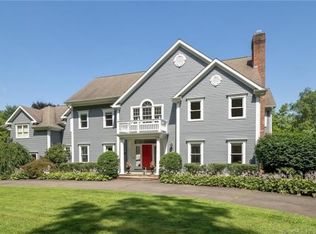New and improved price Classic Kellogg built colonial on popular and scenic Keelers Ridge Rd. This custom built home offers a traditional floor plan on every level. Each room is exactly where they should be and all take advantage of the gorgeous views for which this street is well known. Large front to back living room with fireplace, spacious dining room with built-ins, light and bright kitchen with wall of windows in the eating area leading into the welcoming family room with floor to ceiling field stone fireplace, another wall of sliders and built-ins. The second floor features a master bedroom with full bath and walk in closet and 3 spacious bedrooms. 784 finished square feet of recreation, exercise and guest room space and full bath in the walk out finished lower lever. Perfect arrangement for 5th bedroom as an au pair or long term guests. Enjoy summer fun sitting on the lovely stone patio and swimming in the in ground pool. In addition, there is a flat back yard which provided plenty of space for soccer, croquet, volleyball, playscape, etc. A wonderful place to call home
This property is off market, which means it's not currently listed for sale or rent on Zillow. This may be different from what's available on other websites or public sources.



