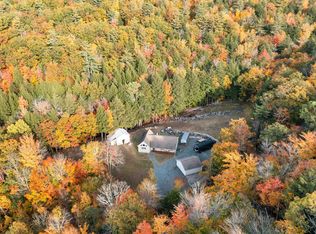Closed
Listed by:
O'Halloran Group,
KW Coastal and Lakes & Mountains Realty/N.London Cell:603-877-1031
Bought with: New England Real Estate Discount, LLC
$675,000
56 Kearsarge Mountain Road, Andover, NH 03216
3beds
2,302sqft
Single Family Residence
Built in 1986
5 Acres Lot
$697,500 Zestimate®
$293/sqft
$3,103 Estimated rent
Home value
$697,500
$607,000 - $795,000
$3,103/mo
Zestimate® history
Loading...
Owner options
Explore your selling options
What's special
Located on a quiet road in the foothills of Mount Kearsarge, this home has been completely and meticulously renovated. The open floor plan offers a beautiful new kitchen with cherry cabinets, large island and high end appliances. Adjacent to the kitchen is the dining area and living room with cathedral ceiling, architectural windows allowing natural light to stream in, warm wood floors, a commanding brick fireplace with wood insert and a bar with mini fridge. Also on the first floor is the primary suite with gorgeous full bathroom and laundry closet. A powder room completes the main level. Upstairs has 2 generous bedrooms, full bathroom and storage room. The partially finished lower level has a family room, workshop area, storage and bulkhead leading out to the 2-car attached garage. Outside you'll find a private oasis with hot tub, extensive perennial and rock gardens, a barn for projects and additional storage, as well as a garden shed. Only 15 minutes to Ragged Mountain Resort for winter activities, close to many local golf courses and hiking trails and other lakes for summer fun. Only 10 minutes to the center of New London, 30 minutes to Tilton for local shops and restaurants and 40 minutes to Concord for even more dining, shops, theater, coffee shops and amenities. *Showings begin at Open House on Saturday, April 19th, from 10am-1pm. Second Open House on Tuesday, April 22nd, from 4pm-6pm.
Zillow last checked: 8 hours ago
Listing updated: May 28, 2025 at 12:52pm
Listed by:
O'Halloran Group,
KW Coastal and Lakes & Mountains Realty/N.London Cell:603-877-1031
Bought with:
Anthony Rosa
New England Real Estate Discount, LLC
Source: PrimeMLS,MLS#: 5036780
Facts & features
Interior
Bedrooms & bathrooms
- Bedrooms: 3
- Bathrooms: 3
- Full bathrooms: 2
- 1/2 bathrooms: 1
Heating
- Oil, Wood, Hot Water
Cooling
- None
Appliances
- Included: Dishwasher, Microwave, Electric Range, Refrigerator
- Laundry: 1st Floor Laundry
Features
- Cathedral Ceiling(s), Dining Area, Hearth, Kitchen Island, Kitchen/Dining, Primary BR w/ BA, Natural Light, Indoor Storage
- Flooring: Carpet, Ceramic Tile, Softwood
- Basement: Bulkhead,Concrete,Full,Partially Finished,Interior Stairs,Storage Space,Interior Entry
- Attic: Walk-up
- Number of fireplaces: 1
- Fireplace features: 1 Fireplace, Wood Stove Hook-up, Wood Stove Insert
Interior area
- Total structure area: 3,454
- Total interior livable area: 2,302 sqft
- Finished area above ground: 1,964
- Finished area below ground: 338
Property
Parking
- Total spaces: 2
- Parking features: Paved, Auto Open, Direct Entry, Parking Spaces 2, Barn, Attached
- Garage spaces: 2
Accessibility
- Accessibility features: 1st Floor 1/2 Bathroom, 1st Floor Bedroom, 1st Floor Full Bathroom, 1st Floor Laundry
Features
- Levels: Two
- Stories: 2
- Exterior features: Shed
- Has spa: Yes
- Spa features: Heated
- Frontage length: Road frontage: 540
Lot
- Size: 5 Acres
- Features: Landscaped, Sloped, Wooded
Details
- Additional structures: Barn(s)
- Parcel number: ANDVM00021B000343L000421
- Zoning description: Rural/Agriculture
- Other equipment: Portable Generator
Construction
Type & style
- Home type: SingleFamily
- Architectural style: Contemporary
- Property subtype: Single Family Residence
Materials
- Wood Frame, Shake Siding, Wood Siding
- Foundation: Concrete
- Roof: Standing Seam
Condition
- New construction: No
- Year built: 1986
Utilities & green energy
- Electric: 200+ Amp Service, Circuit Breakers
- Sewer: 1000 Gallon, Concrete, Leach Field, Private Sewer, Septic Tank
- Utilities for property: Cable, Propane
Community & neighborhood
Location
- Region: Andover
Other
Other facts
- Road surface type: Paved
Price history
| Date | Event | Price |
|---|---|---|
| 5/28/2025 | Sold | $675,000$293/sqft |
Source: | ||
| 4/17/2025 | Listed for sale | $675,000+136.8%$293/sqft |
Source: | ||
| 10/15/2018 | Sold | $285,000-4.7%$124/sqft |
Source: | ||
| 7/11/2018 | Price change | $299,000-1.6%$130/sqft |
Source: Coldwell Banker Lifestyles #4682661 | ||
| 5/10/2018 | Price change | $304,000-4.7%$132/sqft |
Source: Coldwell Banker Lifestyles #4682661 | ||
Public tax history
| Year | Property taxes | Tax assessment |
|---|---|---|
| 2024 | $7,995 +19.5% | $546,100 +87.3% |
| 2023 | $6,690 +8.3% | $291,500 |
| 2022 | $6,177 -0.7% | $291,500 |
Find assessor info on the county website
Neighborhood: 03216
Nearby schools
GreatSchools rating
- 5/10Andover Elementary SchoolGrades: K-8Distance: 2.2 mi
Schools provided by the listing agent
- Elementary: Andover Elem/Middle School
- Middle: Andover Elem/Middle School
- High: Merrimack Valley High School
- District: Merrimack Valley SAU #46
Source: PrimeMLS. This data may not be complete. We recommend contacting the local school district to confirm school assignments for this home.

Get pre-qualified for a loan
At Zillow Home Loans, we can pre-qualify you in as little as 5 minutes with no impact to your credit score.An equal housing lender. NMLS #10287.
