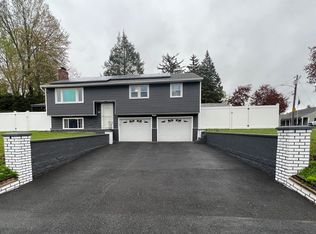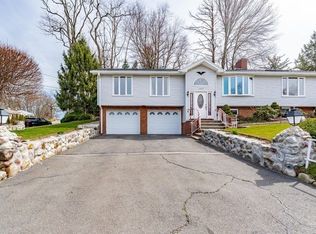You will have plenty of room to be socially distant in this very spacious house with a double lot. Your family and friends will love the yard, while you will the convenience of being close to shops and restaurants. Entertain your visitors in front of the fireplace in an oversized living room, adjacent sitting room, breakfast nook, dining room, newly remodeled kitchen, or enclosed porch. With 2075 sq ft of space (public record) you could still add more room by finishing the huge second floor/attic with large windows or the large basement. This home also offers plenty of parking with 2 driveways! Other features include; shed, stainless steel appliances, nice landscaping, area on side for possible garden, nicely finished wood floors, and plenty of room for storage. Why do cookie-cutter when you can do character for much less with more room to breathe!!!!
This property is off market, which means it's not currently listed for sale or rent on Zillow. This may be different from what's available on other websites or public sources.


